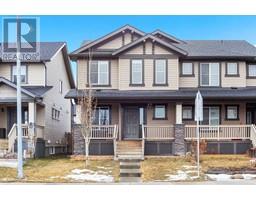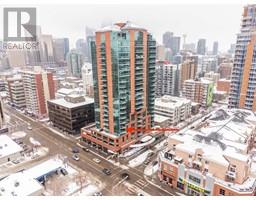331 Riverglen Drive SE Riverbend, Calgary, Alberta, CA
Address: 331 Riverglen Drive SE, Calgary, Alberta
Summary Report Property
- MKT IDA2108234
- Building TypeHouse
- Property TypeSingle Family
- StatusBuy
- Added10 weeks ago
- Bedrooms4
- Bathrooms2
- Area1014 sq. ft.
- DirectionNo Data
- Added On16 Feb 2024
Property Overview
WOW! Take a look at this MINT CONDITION BI-LEVEL DETACHED HOME in the sought-after community of Riverbend, SE Calgary! This gorgeous home sits on a SPACIOUS RECTANGULAR LOT and boasts over 1,900 SQUARE FEET OF FULLY DEVELOPED LIVING SPACE (1,014 SQ FT above grade + 889 SQ FT below grade) with 4 BEDROOMS and 2 BATHROOMS! Countless upgrades/updates here including: NEW HIGH EFFICIENCY FURNACE (October 2021), ALL NEW ASPHALT SHINGLES (December 2023), ALL NEW VINYL SIDING (February 2024), NEW GARAGE DOOR (January 2024), TANKLESS HOT WATER ON DEMAND SYSTEM (2010), WATER SOFTENER SYSTEM (2010), VINYL WINDOWS (2009, main floor), REMOVAL OF POLY B (only one small portion remains), and SOARING VAULTED CEILINGS! Out in the FULLY FENCED, PRIVATE, NORTH-FACING BACKYARD you will find a WEATHERPROOFED DECK (with BBQ GAS LINE/HOOKUP), OVERSIZED DOUBLE DETACHED GARAGE, SHED and UNDER-DECK STORAGE. Meticulously well kept, inside and out! Pride of ownership is evident here! Don’t miss out, CALL NOW! (id:51532)
Tags
| Property Summary |
|---|
| Building |
|---|
| Land |
|---|
| Level | Rooms | Dimensions |
|---|---|---|
| Lower level | 3pc Bathroom | 7.67 Ft x 8.42 Ft |
| Bedroom | 9.42 Ft x 15.67 Ft | |
| Laundry room | 7.83 Ft x 15.83 Ft | |
| Recreational, Games room | 11.17 Ft x 16.08 Ft | |
| Family room | 9.08 Ft x 15.75 Ft | |
| Furnace | 4.33 Ft x 7.00 Ft | |
| Main level | 4pc Bathroom | 4.92 Ft x 9.00 Ft |
| Bedroom | 8.67 Ft x 10.25 Ft | |
| Bedroom | 9.83 Ft x 8.00 Ft | |
| Dining room | 11.92 Ft x 6.58 Ft | |
| Kitchen | 11.92 Ft x 8.00 Ft | |
| Living room | 16.67 Ft x 20.08 Ft | |
| Primary Bedroom | 9.92 Ft x 13.25 Ft |
| Features | |||||
|---|---|---|---|---|---|
| See remarks | Other | Back lane | |||
| PVC window | Gas BBQ Hookup | Covered | |||
| Detached Garage(2) | Oversize | See Remarks | |||
| Washer | Refrigerator | Water softener | |||
| Dishwasher | Stove | Oven | |||
| Dryer | Microwave Range Hood Combo | Hot Water Instant | |||
| See remarks | Window Coverings | Garage door opener | |||
| Water Heater - Tankless | Walk-up | None | |||






















































