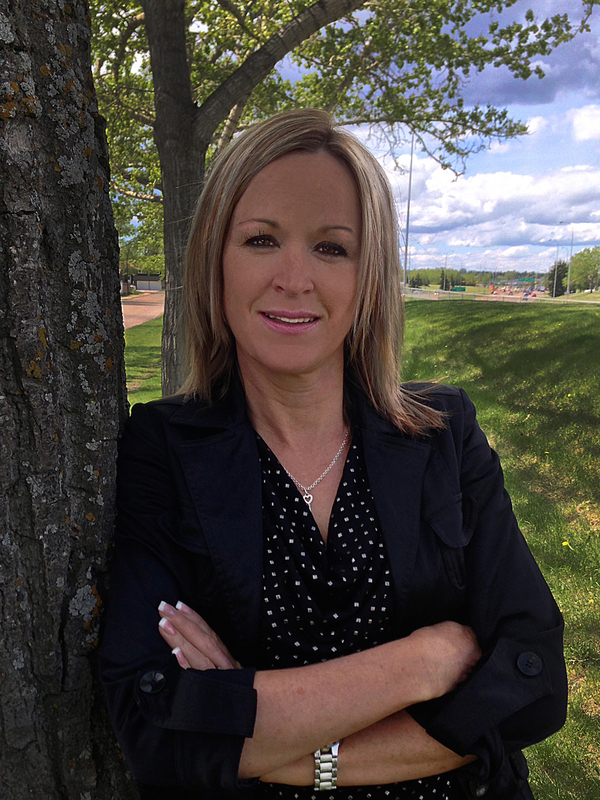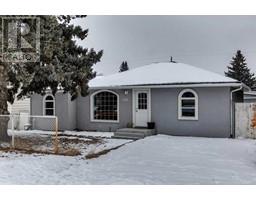347 Creekside Boulevard SW Pine Creek, Calgary, Alberta, CA
Address: 347 Creekside Boulevard SW, Calgary, Alberta
Summary Report Property
- MKT IDA2108201
- Building TypeRow / Townhouse
- Property TypeSingle Family
- StatusBuy
- Added10 weeks ago
- Bedrooms4
- Bathrooms3
- Area1607 sq. ft.
- DirectionNo Data
- Added On16 Feb 2024
Property Overview
Brand new end unit townhouse in Pinecreek Calgary! Enter the front door and head up the stairs to reach the bright and open main area, where you’ll find a spacious modern kitchen equipped with stainless steel appliances, a large island, and plenty of cupboard storage. On one side of the kitchen, a dining room lit by south & west facing windows provides the entire space with a constant stream of sunlight, while on the other side, a cozy living room provides access to the sizable balcony. A convenient 2 piece bathroom completes this main floor. Heading up the stairs, you’ll first find the laundry area, before reaching the primary bedroom which features a walk-in closet and 4 piece ensuite. 2 more bright bedrooms sit on the upper level, which also houses a 4 piece bathroom, making this home suitable for a family. The final bedroom sits on the lower level near the main entrance and double attached garage – which ensures your vehicle will remain secure and snow free year round. This property is brand new and has never been lived in, meaning you won’t have to worry about maintenance or repairs for a very long time. Be one of the first to call this new community home. Book a showing today! (id:51532)
Tags
| Property Summary |
|---|
| Building |
|---|
| Land |
|---|
| Level | Rooms | Dimensions |
|---|---|---|
| Lower level | Foyer | 6.50 Ft x 6.00 Ft |
| Bedroom | 9.67 Ft x 9.00 Ft | |
| Main level | Kitchen | 15.00 Ft x 11.50 Ft |
| Dining room | 13.50 Ft x 8.33 Ft | |
| Living room | 15.00 Ft x 11.67 Ft | |
| Other | 19.17 Ft x 7.50 Ft | |
| 2pc Bathroom | 5.50 Ft x 5.50 Ft | |
| Upper Level | Laundry room | 6.00 Ft x 4.50 Ft |
| Primary Bedroom | 12.00 Ft x 11.50 Ft | |
| Bedroom | 10.50 Ft x 10.00 Ft | |
| Bedroom | 10.00 Ft x 9.50 Ft | |
| 4pc Bathroom | 7.50 Ft x 5.50 Ft | |
| 4pc Bathroom | 8.17 Ft x 5.00 Ft |
| Features | |||||
|---|---|---|---|---|---|
| Closet Organizers | Parking | Attached Garage(2) | |||
| Refrigerator | Dishwasher | Stove | |||
| Microwave Range Hood Combo | Window Coverings | Washer & Dryer | |||
| None | |||||





















































