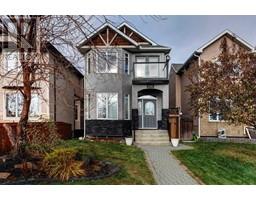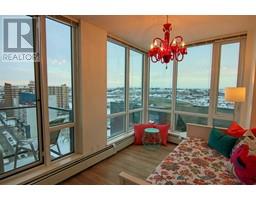35 Discovery Ridge Mount SW Discovery Ridge, Calgary, Alberta, CA
Address: 35 Discovery Ridge Mount SW, Calgary, Alberta
Summary Report Property
- MKT IDA2108145
- Building TypeHouse
- Property TypeSingle Family
- StatusBuy
- Added10 weeks ago
- Bedrooms5
- Bathrooms4
- Area3372 sq. ft.
- DirectionNo Data
- Added On16 Feb 2024
Property Overview
Located in the picturesque community of Discovery Ridge, this extraordinary home sits atop the ridge and offers unobstructed panoramic views from all levels of the 4700 square feet of tastefully redesigned living space. As you step through the grand entrance, you're greeted by an expansive foyer adorned with heated marble flooring and soaring ceilings. Adjacent to the foyer, is a formal dining area for entertaining and an elegantly updated powder room. The open-concept layout seamlessly integrates the living room area and kitchen, equipped with premium cabinets and appliances, large granite surfaces and butler’s pantry. Upstairs discover the recently updated serene primary suite with a spacious walk-in closet and spa-like ensuite bathroom with heated floors, complete with a soaking tub and dual vanities. Two more bedrooms and another updated bathroom complete the floor. In the recently renovated basement, the living area is sound insulated for use as an impressive music studio or theatre room. Walk out to a beautiful low maintenance backyard with mountain views, extensive hard landscaping & artificial grass. Don't miss your opportunity to make this custom-built family home your own! (id:51532)
Tags
| Property Summary |
|---|
| Building |
|---|
| Land |
|---|
| Level | Rooms | Dimensions |
|---|---|---|
| Second level | 3pc Bathroom | 8.58 Ft x 4.92 Ft |
| 5pc Bathroom | 14.50 Ft x 12.58 Ft | |
| Bedroom | 13.00 Ft x 10.92 Ft | |
| Bedroom | 16.92 Ft x 25.42 Ft | |
| Primary Bedroom | 17.08 Ft x 15.42 Ft | |
| Other | 9.92 Ft x 12.58 Ft | |
| Basement | 3pc Bathroom | 11.17 Ft x 9.33 Ft |
| Bedroom | 14.25 Ft x 14.67 Ft | |
| Family room | 17.42 Ft x 17.67 Ft | |
| Exercise room | 12.67 Ft x 16.50 Ft | |
| Bedroom | 29.17 Ft x 17.42 Ft | |
| Main level | 2pc Bathroom | 4.92 Ft x 5.33 Ft |
| Breakfast | 18.00 Ft x 8.00 Ft | |
| Dining room | 16.33 Ft x 15.00 Ft | |
| Foyer | 10.75 Ft x 17.00 Ft | |
| Kitchen | 15.08 Ft x 14.92 Ft | |
| Living room | 26.75 Ft x 17.58 Ft |
| Features | |||||
|---|---|---|---|---|---|
| Parking | Exposed Aggregate | Oversize | |||
| Attached Garage(3) | Refrigerator | Range - Gas | |||
| Dishwasher | Wine Fridge | Microwave | |||
| Window Coverings | Garage door opener | Washer & Dryer | |||
| Walk out | None | ||||






































































