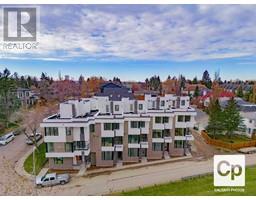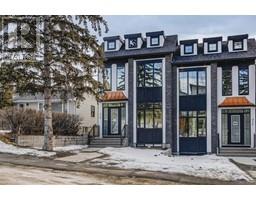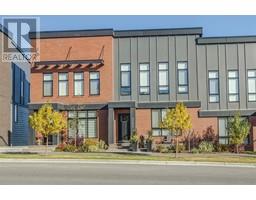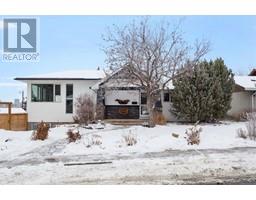3536 8 Avenue NW Parkdale, Calgary, Alberta, CA
Address: 3536 8 Avenue NW, Calgary, Alberta
Summary Report Property
- MKT IDA2106488
- Building TypeHouse
- Property TypeSingle Family
- StatusBuy
- Added10 weeks ago
- Bedrooms3
- Bathrooms4
- Area2438 sq. ft.
- DirectionNo Data
- Added On16 Feb 2024
Property Overview
Inspired by the stunning river valley views this sophisticated & luxurious home features a front exterior graced by walls of glass. The sprawling interior space invites you into an open concept floor plan with gleaming hardwood flooring, high ceilings, audio/speakers throughout, custom built-ins & an abundance of natural light. The elegant living room with french doors to the front deck is a dramatic focal point to the main level, accompanied by an impressive gourmet kitchen that will meet all your needs with its granite counters, espresso cabinetry, professional grade appliances, and walk-in pantry. The oversized island and adjacent dining area create an ideal space for gatherings and open up to a large rear patio blurring the lines between indoor and outdoor entertaining. A divine primary retreat presents vaulted ceilings with massive arched windows and an opulent ensuite bath with jetted tub, dual vanities, steam shower & heated floors. Two generous size bedrooms and a convenient laundry room complete the upstairs. The lower level houses a large rec/media room with wet bar and can easily accommodate a 4th bedroom if desired. It also features a unique triple car garage with a glass enclosure ideal for that car or gym enthusiast & comes with a heated epoxy concrete floor. This one of a kind home highlighted by its many upgrades which include efficient triple pane windows, double pane doors, remote blinds, upgraded bathrooms on the main and lower, new HWT, and extensive upgrades to the rear landscape for a true backyard oasis. A truly unparalleled location, this home is situated on a quiet tree lined street in Parkdale only minutes to the Bow River pathways, Hospitals, schools, shopping, restaurants, and to downtown. (id:51532)
Tags
| Property Summary |
|---|
| Building |
|---|
| Land |
|---|
| Level | Rooms | Dimensions |
|---|---|---|
| Basement | Recreational, Games room | 22.92 Ft x 14.75 Ft |
| 2pc Bathroom | Measurements not available | |
| Main level | Kitchen | 18.83 Ft x 9.50 Ft |
| Dining room | 16.92 Ft x 13.92 Ft | |
| Living room | 19.58 Ft x 17.75 Ft | |
| Other | 8.17 Ft x 5.92 Ft | |
| 2pc Bathroom | Measurements not available | |
| Upper Level | Laundry room | 9.25 Ft x 6.83 Ft |
| Primary Bedroom | 14.25 Ft x 13.25 Ft | |
| Bedroom | 11.92 Ft x 11.17 Ft | |
| Bedroom | 11.92 Ft x 11.17 Ft | |
| 4pc Bathroom | Measurements not available | |
| 6pc Bathroom | Measurements not available |
| Features | |||||
|---|---|---|---|---|---|
| Treed | No neighbours behind | Closet Organizers | |||
| Tandem | Attached Garage(3) | Washer | |||
| Refrigerator | Gas stove(s) | Dishwasher | |||
| Dryer | Microwave | Oven - Built-In | |||
| Hood Fan | Window Coverings | Garage door opener | |||
| Central air conditioning | |||||








































































