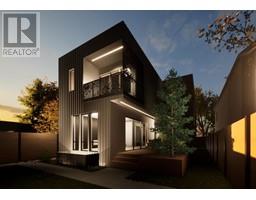398 Elgin Way SE McKenzie Towne, Calgary, Alberta, CA
Address: 398 Elgin Way SE, Calgary, Alberta
Summary Report Property
- MKT IDA2107288
- Building TypeHouse
- Property TypeSingle Family
- StatusBuy
- Added10 weeks ago
- Bedrooms5
- Bathrooms5
- Area2388 sq. ft.
- DirectionNo Data
- Added On15 Feb 2024
Property Overview
Welcome to your new home in the heart of McKenzie Towne with LEGAL carriage SUITE! This 4-bed, 4-bath main residence with a coveted ensuite offers a unique addition – a legal carriage house situated above a spacious double garage making this an ideal purchase for investors, large families or those looking for a mortgage helper! With a little TLC this could be your dream home! Step into a large kitchen boasting plenty of cupboards and counter space, making it a haven for culinary enthusiasts. The cozy living room, featuring a gas fireplace, provides the perfect setting for relaxation and gatherings. The primary suite is a spacious retreat, offering both comfort and style. Two additional bedrooms and a full bathroom completed the upper level. The lower level continues to impress with a large rec room, additional storage, bedroom and full bathroom. The highlight of this home is the legal carriage house above the double detached garage – an ideal space for guests, extended family, or potential rental income. This wonderful home is located in the vibrant community of McKenzie Towne, close to amenities and parks, this property is an exceptional find for those seeking a blend of practicality and charm. Don't miss the chance to make this property your own. Schedule your viewing today and explore the possibilities of calling McKenzie Towne home! (id:51532)
Tags
| Property Summary |
|---|
| Building |
|---|
| Land |
|---|
| Level | Rooms | Dimensions |
|---|---|---|
| Second level | Primary Bedroom | 20.17 Ft x 14.33 Ft |
| Bedroom | 10.33 Ft x 11.92 Ft | |
| Bedroom | 11.92 Ft x 9.92 Ft | |
| 4pc Bathroom | 10.33 Ft x 4.92 Ft | |
| 4pc Bathroom | 10.92 Ft x 10.33 Ft | |
| Basement | Recreational, Games room | 23.92 Ft x 16.17 Ft |
| Furnace | 8.92 Ft x 6.67 Ft | |
| Storage | 9.92 Ft x 7.17 Ft | |
| Bedroom | 12.42 Ft x 11.33 Ft | |
| 4pc Bathroom | 8.92 Ft x 4.92 Ft | |
| Main level | Kitchen | 12.33 Ft x 9.92 Ft |
| Dining room | 10.92 Ft x 7.50 Ft | |
| Living room | 18.92 Ft x 12.67 Ft | |
| Den | 9.83 Ft x 7.92 Ft | |
| Laundry room | 6.33 Ft x 5.42 Ft | |
| 2pc Bathroom | 4.75 Ft x 4.67 Ft | |
| Unknown | Kitchen | 8.92 Ft x 8.50 Ft |
| Dining room | 6.25 Ft x 5.92 Ft | |
| Living room | 12.33 Ft x 12.33 Ft | |
| Primary Bedroom | 11.92 Ft x 9.92 Ft | |
| 4pc Bathroom | 8.67 Ft x 4.92 Ft |
| Features | |||||
|---|---|---|---|---|---|
| Other | Back lane | Closet Organizers | |||
| Level | Attached Garage(2) | Other | |||
| See Remarks | Washer | Refrigerator | |||
| Dishwasher | Oven | Dryer | |||
| Hood Fan | Window Coverings | Garage door opener | |||
| Central air conditioning | Other | ||||


































































