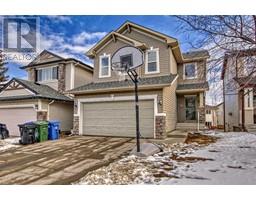4204, 60 Panatella Street NW Panorama Hills, Calgary, Alberta, CA
Address: 4204, 60 Panatella Street NW, Calgary, Alberta
Summary Report Property
- MKT IDA2106489
- Building TypeApartment
- Property TypeSingle Family
- StatusBuy
- Added11 weeks ago
- Bedrooms2
- Bathrooms2
- Area840 sq. ft.
- DirectionNo Data
- Added On07 Feb 2024
Property Overview
Welcome to the prestigious community of Panaroma Hills NW, Step inside your immaculately maintained condo unit! This bright and cozy unit features 2 good sized bedrooms, 2 full baths and a spacious walk-through closet! The open concept lay out is perfect for entertaining all your family and guests. The unit has undergone many renovations e.g. new LVP floor, new walls and doors Paint. The kitchen features a good size sink and tons of useable space. You can enjoy your home cooked family meals in the specious dining area. The large living room is specious enough to accommodate a good number of guests and walks out onto your west facing balcony. This unit offers loads of natural light. The good size den next to the main entrance is generous in size and can be used as an office or as an extra storage or convert it into a third bed/second guest room. The Unit offers possibilities that are endless. Also included in this unit is convenient in suite laundry! Complete with assigned parking stall and tons of visitor parking! This complex is located in a lively community with easy access to stoney trail, shopping, restaurants, schools, parks, and playgrounds, walking paths, and public transportation. Great opportunity for investment as well. NOTE: THE CONDO FEES INCLUDES ALL THE UTILITIES INCLUDING ELECTRICITY. Don't miss out on this great property! Book your showing today! (id:51532)
Tags
| Property Summary |
|---|
| Building |
|---|
| Land |
|---|
| Level | Rooms | Dimensions |
|---|---|---|
| Main level | Den | 8.42 Ft x 7.92 Ft |
| Other | 5.08 Ft x 4.25 Ft | |
| Kitchen | 7.58 Ft x 11.00 Ft | |
| Dining room | 9.25 Ft x 10.83 Ft | |
| Living room | 11.83 Ft x 10.92 Ft | |
| Laundry room | 3.08 Ft x 3.08 Ft | |
| Primary Bedroom | 10.67 Ft x 11.00 Ft | |
| Bedroom | 9.50 Ft x 10.17 Ft | |
| 4pc Bathroom | 5.00 Ft x 7.75 Ft | |
| 4pc Bathroom | 8.42 Ft x 4.92 Ft | |
| Other | 11.67 Ft x 7.75 Ft | |
| Other | 7.17 Ft x 4.33 Ft |
| Features | |||||
|---|---|---|---|---|---|
| Elevator | PVC window | No Animal Home | |||
| No Smoking Home | Parking | Washer | |||
| Refrigerator | Range - Electric | Dishwasher | |||
| Dryer | Microwave | Microwave Range Hood Combo | |||
| None | |||||
























































