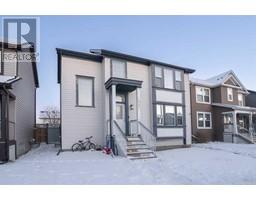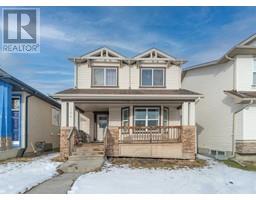48 SADDLEBACK Way NE Saddle Ridge, Calgary, Alberta, CA
Address: 48 SADDLEBACK Way NE, Calgary, Alberta
Summary Report Property
- MKT IDA2107134
- Building TypeHouse
- Property TypeSingle Family
- StatusBuy
- Added10 weeks ago
- Bedrooms3
- Bathrooms2
- Area1149 sq. ft.
- DirectionNo Data
- Added On16 Feb 2024
Property Overview
Welcome to this charming property nestled in the heart of Saddletown, Calgary's most desired neighborhood known for its convenience, accessibility, and vibrant community atmosphere. Boasting a front double car attached garage and situated on a corner lot, this home offers ample space and curb appeal. You'll be greeted by amazing family-like neighbors and find yourself just minutes away from Saddletown Station, bus stops, Genesis Recreation Center, groceries, and other essential amenities. Inside, the well-kept interior features three spacious bedrooms, one full bath, and one half bath. The finished basement adds versatility with a recreational room, perfect for gatherings or relaxation. Updates including roofing, siding, washer, and dryer replacement around 2016 ensure modern comfort and peace of mind. Currently tenant-occupied, this property presents an excellent investment opportunity or a place to call home. Don't miss your chance to be part of this vibrant and welcoming community – schedule a viewing today and envision yourself living in this wonderful space. (id:51532)
Tags
| Property Summary |
|---|
| Building |
|---|
| Land |
|---|
| Level | Rooms | Dimensions |
|---|---|---|
| Second level | Bedroom | 10.40 M x 9.80 M |
| Bedroom | 10.40 M x 11.11 M | |
| Primary Bedroom | 14.60 M x 10.10 M | |
| 4pc Bathroom | 8.80 M x 9.30 M | |
| Main level | 2pc Bathroom | 3.90 M x 5.40 M |
| Features | |||||
|---|---|---|---|---|---|
| Back lane | Attached Garage(2) | Refrigerator | |||
| Range - Electric | Dishwasher | Microwave Range Hood Combo | |||
| Washer & Dryer | Central air conditioning | ||||







































