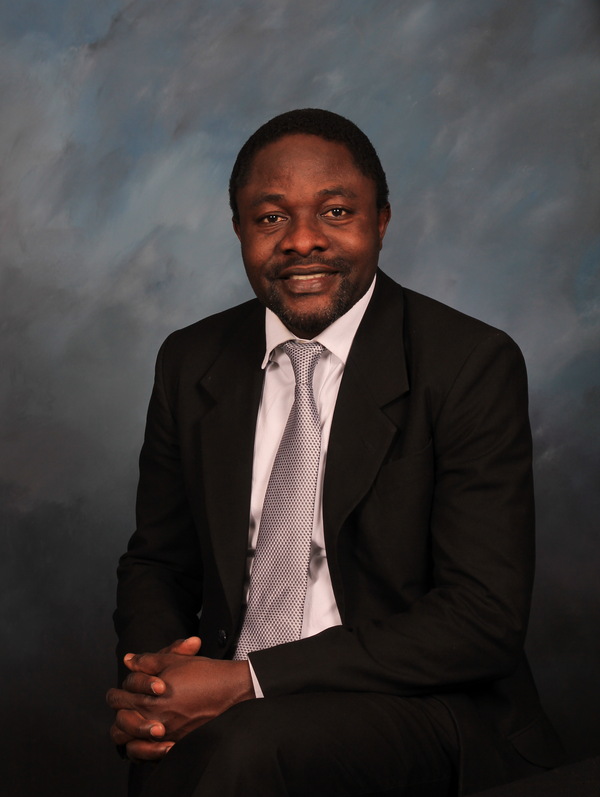49 Country Village Circle NE Country Hills Village, Calgary, Alberta, CA
Address: 49 Country Village Circle NE, Calgary, Alberta
Summary Report Property
- MKT IDA2106924
- Building TypeRow / Townhouse
- Property TypeSingle Family
- StatusBuy
- Added10 weeks ago
- Bedrooms3
- Bathrooms2
- Area1230 sq. ft.
- DirectionNo Data
- Added On17 Feb 2024
Property Overview
This lovely 2-story townhouse with 3 bedrooms is the perfect family home and an outstanding investment in this well-connected neighborhood. Located not far from the airport, close to Cross Iron Mills shopping center and near major roads, you can quickly get downtown, making commuting from the esteemed Panorama Hills community a breeze. This home has laminate wood flooring on the main floor, brand new carpets upstairs and an attractive neutral color scheme throughout. It has recently been stylishly renovated. The modern open concept kitchen is brand new, boasting granite countertops and gleaming white cabinetry to set off the black appliances. The kitchen opens to a living/dining area with fireplace insert and patio doors leading to a concrete patio. With a comfy living room that looks out on green spaces, a master bedroom with walk-in closet, 2 other roomy bedrooms and a 4 pcs full bath, and a single car garage coupled with a single car driveway, this property should definitely be on your list. What’s more, you have a full unfinished basement for your future plans. This is a family-friendly area with good schools nearby, easy access to public transit, playgrounds, walking paths, a community center and more. It won’t take long for you to feel right at home! (id:51532)
Tags
| Property Summary |
|---|
| Building |
|---|
| Land |
|---|
| Level | Rooms | Dimensions |
|---|---|---|
| Second level | Primary Bedroom | 12.33 Ft x 13.58 Ft |
| Other | 6.33 Ft x 5.67 Ft | |
| Hall | 9.17 Ft x 12.42 Ft | |
| 4pc Bathroom | 5.00 Ft x 7.83 Ft | |
| Bedroom | 8.67 Ft x 13.75 Ft | |
| Bedroom | 8.67 Ft x 12.58 Ft | |
| Main level | Living room | 9.42 Ft x 18.25 Ft |
| Dining room | 8.25 Ft x 10.00 Ft | |
| Kitchen | 8.25 Ft x 9.08 Ft | |
| 2pc Bathroom | 5.00 Ft x 5.33 Ft | |
| Hall | 12.33 Ft x 6.08 Ft | |
| Foyer | 7.67 Ft x 12.75 Ft |
| Features | |||||
|---|---|---|---|---|---|
| See remarks | Other | Attached Garage(1) | |||
| Washer | Refrigerator | Dishwasher | |||
| Stove | Dryer | Microwave | |||
| Garage door opener | None | Other | |||
























































