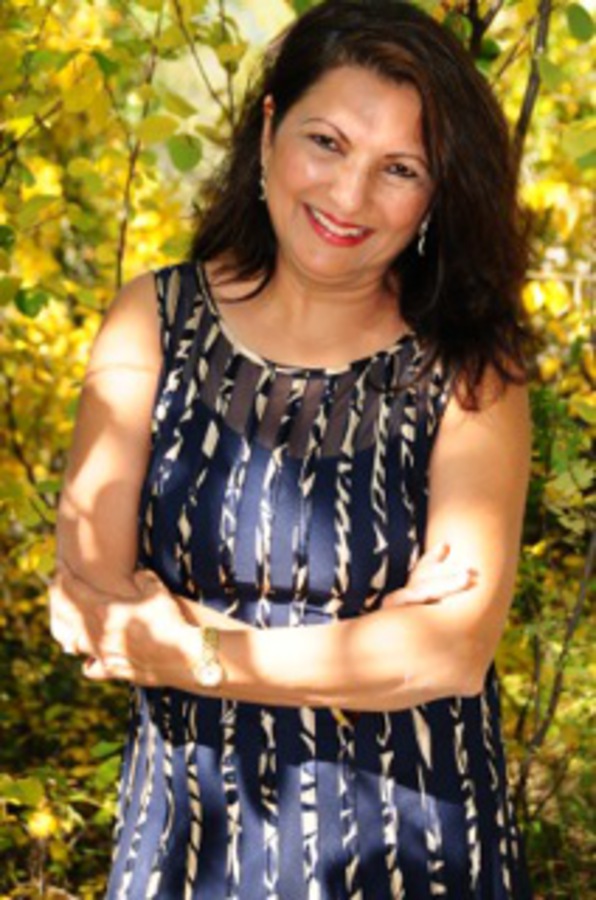50 Seton Common SE Seton, Calgary, Alberta, CA
Address: 50 Seton Common SE, Calgary, Alberta
Summary Report Property
- MKT IDA2106154
- Building TypeHouse
- Property TypeSingle Family
- StatusBuy
- Added11 weeks ago
- Bedrooms7
- Bathrooms5
- Area2789 sq. ft.
- DirectionNo Data
- Added On10 Feb 2024
Property Overview
INVESTOR ALERT! This meticulously kept NEWER home offers almost 4,000 square feet of developed living space offering 7 Bedrooms, 2 Dens, 5 FULL Bathrooms, 3 Kitchens and a LEGAL 2 BEDROOM SUITE with a separate entrance. Main floor offers a den, a bedroom with access to a 3 pc bath, an open floor plan with a large living room with electric FIREPLACE, Spacious dining room that opens to an east facing backyard. The gourmet kitchen has lots of cabinets, quartz countertops, an 8 foot ISLAND, stainless steel appliances including gas cook top, built in microwave and oven. Tucked away on the side is a nicely designed SPICE KITCHEN. HARDWOOD flooring throughout main floor and 9 FOOT ceilings. Plush carpet on stairs going up to the second floor that has 4 bedrooms, 3 Full bathrooms and a Bonus room. The huge Primary Bedroom has a large ensuite with 2 sinks, separate shower, tub with shower and private toilet. Large walk-in closet has organizers and has pocket door opening to a laundry room. Spacious BONUS room nicely separates the Primary bedroom from the 3 other bedrooms and 4 pc bathroom on this floor. One of these bedrooms has a 4 pc ensuite as well as a walk-in closet. Separate entrance to the BRAND NEW 2 bedroom LEGAL SUITE. 9 Foot ceilings throughout except kitchen and large windows make this a nice bright unit. Spacious and bright Living, Dining room, well designed kitchen with lots of high gloss white cabinets and quartz counters, 2 Bedrooms, a Den, 4 pc. bath and laundry facilities complete this level. Front double attached garage has high ceilings and is insulated and drywalled. Tremendous opportunity to move into this nearly new home immediately and rent out the LEGAL basement. No need to wait a YEAR for builder to build your dream home. Walk to restaurants, playground and amenities. The award winning community of Seton offers lots of amenities including South Health Campus, YMCA and a Community center is being built. Call your realtor now and come see this gem. (id:51532)
Tags
| Property Summary |
|---|
| Building |
|---|
| Land |
|---|
| Level | Rooms | Dimensions |
|---|---|---|
| Basement | Family room | 24.83 Ft x 10.17 Ft |
| Furnace | 10.25 Ft x 9.83 Ft | |
| Laundry room | 10.00 Ft x 9.25 Ft | |
| Bedroom | 11.67 Ft x 10.00 Ft | |
| Kitchen | 10.00 Ft x 9.25 Ft | |
| Office | 9.08 Ft x 8.42 Ft | |
| Bedroom | 10.00 Ft x 9.25 Ft | |
| 4pc Bathroom | 8.33 Ft x 4.92 Ft | |
| Main level | Living room | 19.75 Ft x 14.25 Ft |
| Kitchen | 11.67 Ft x 10.00 Ft | |
| Other | 8.25 Ft x 5.42 Ft | |
| Dining room | 12.92 Ft x 11.92 Ft | |
| Office | 10.42 Ft x 9.00 Ft | |
| Bedroom | 10.25 Ft x 9.92 Ft | |
| 3pc Bathroom | 8.33 Ft x 4.92 Ft | |
| Upper Level | Bonus Room | 14.58 Ft x 14.67 Ft |
| Laundry room | 7.83 Ft x 5.17 Ft | |
| Other | 10.92 Ft x 7.67 Ft | |
| Primary Bedroom | 16.92 Ft x 14.92 Ft | |
| Bedroom | 10.92 Ft x 9.92 Ft | |
| Bedroom | 10.92 Ft x 9.92 Ft | |
| Bedroom | 12.92 Ft x 10.92 Ft | |
| 5pc Bathroom | 16.08 Ft x 9.58 Ft | |
| 4pc Bathroom | 10.83 Ft x 4.83 Ft | |
| 4pc Bathroom | 10.92 Ft x 4.92 Ft |
| Features | |||||
|---|---|---|---|---|---|
| See remarks | Attached Garage(2) | Cooktop - Gas | |||
| Oven - Built-In | Window Coverings | Separate entrance | |||
| Suite | None | ||||


































































