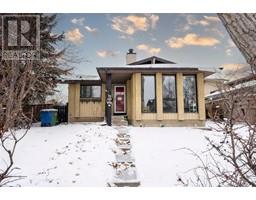505 34 Avenue NE Winston Heights/Mountview, Calgary, Alberta, CA
Address: 505 34 Avenue NE, Calgary, Alberta
Summary Report Property
- MKT IDA2107035
- Building TypeDuplex
- Property TypeSingle Family
- StatusBuy
- Added11 weeks ago
- Bedrooms5
- Bathrooms3
- Area1248 sq. ft.
- DirectionNo Data
- Added On13 Feb 2024
Property Overview
Updated Semi detached Inner-city home with Full Walk-out LEGAL suite. Main level offers 3 Bedrooms 2 Updated Full baths, one being primary en-suite. The Main level also features an updated modern kitchen with tons of cupboard and counter space., SS appliances, and a Pantry. The floor plan is Open with dining room, and Huge living room that has patio doors to a balcony. The flooring is newer, Newer High-E furnace and Hot water tank. In-suite laundry has also been updated. The lower level features a spacious 2 bedroom LEGAL suite that feels like a main level. The kitchen was recently upgraded adding granite counters and tons of cupboards, The flooring through out is newer, the bath has been updated, and there are 2 large bedrooms. Tons of storage, and in-suite laundry. Patio doors leading to a front patio. The Backyard is partially fenced, there is a single garage (1-half of double) with additional off street parking. There is a secure common entrance for both units as well as separate entrance for the main. This home has been very well maintained, in very good condition. The location is Excellent, close to shopping, public transportation, and parks. It's only 15 minutes downtown, 5 minutes to Deerfoot Trail. This property generates healthy rental income. The advantage of Legal suite is rental income can help with mortgage qualifying. Call your favorite Realtor Today. (id:51532)
Tags
| Property Summary |
|---|
| Building |
|---|
| Land |
|---|
| Level | Rooms | Dimensions |
|---|---|---|
| Lower level | 4pc Bathroom | .00 Ft x .00 Ft |
| Living room | 16.58 Ft x 12.33 Ft | |
| Dining room | 12.58 Ft x 8.50 Ft | |
| Kitchen | 12.58 Ft x 8.08 Ft | |
| Primary Bedroom | 12.00 Ft x 10.17 Ft | |
| Bedroom | 11.75 Ft x 10.67 Ft | |
| Den | 17.25 Ft x 12.50 Ft | |
| Main level | 3pc Bathroom | .00 Ft x .00 Ft |
| 4pc Bathroom | .00 Ft x .00 Ft | |
| Living room/Dining room | 23.58 Ft x 17.08 Ft | |
| Kitchen | 12.75 Ft x 10.17 Ft | |
| Primary Bedroom | 12.25 Ft x 10.83 Ft | |
| Bedroom | 11.67 Ft x 10.42 Ft | |
| Bedroom | 11.42 Ft x 9.00 Ft |
| Features | |||||
|---|---|---|---|---|---|
| Cul-de-sac | Back lane | PVC window | |||
| No Smoking Home | Other | Detached Garage(1) | |||
| Refrigerator | Dishwasher | Stove | |||
| Window Coverings | Washer & Dryer | Walk out | |||
| None | |||||


























































