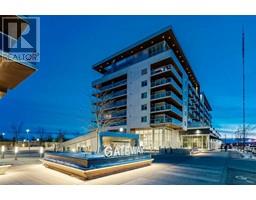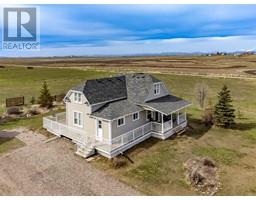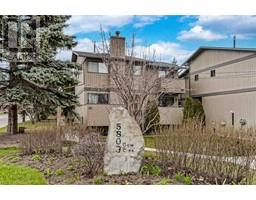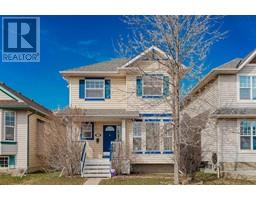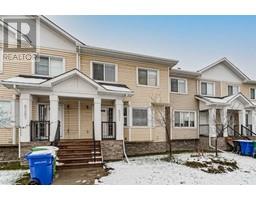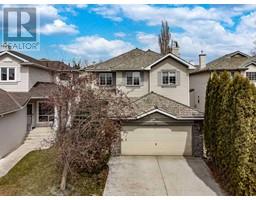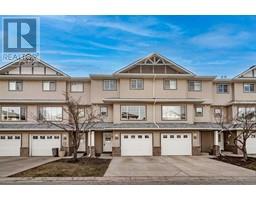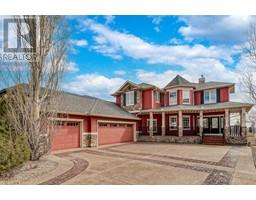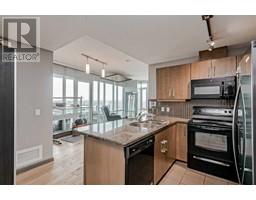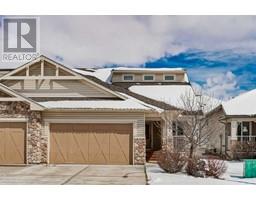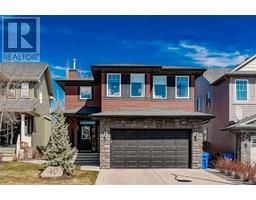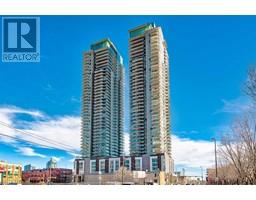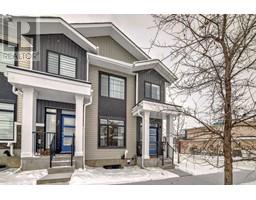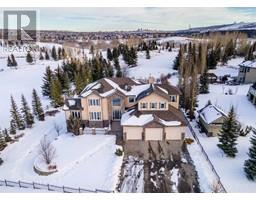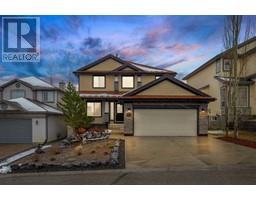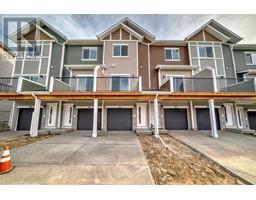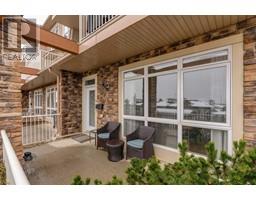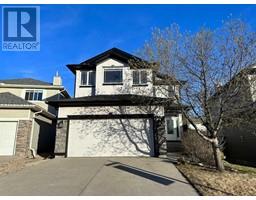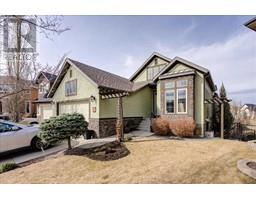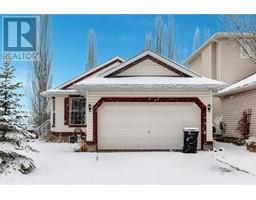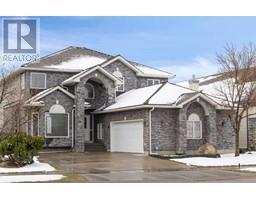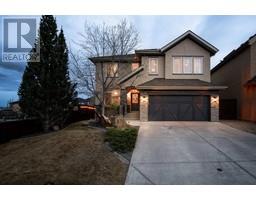537 Marine Drive SE Mahogany, Calgary, Alberta, CA
Address: 537 Marine Drive SE, Calgary, Alberta
Summary Report Property
- MKT IDA2107188
- Building TypeDuplex
- Property TypeSingle Family
- StatusBuy
- Added11 weeks ago
- Bedrooms3
- Bathrooms3
- Area1076 sq. ft.
- DirectionNo Data
- Added On15 Feb 2024
Property Overview
Welcome to this rare bungalow nestled in the highly coveted community of Mahogany, mere steps away from the tranquil lake. Upon entry, be impressed by the soaring 10ft ceilings, opulent vinyl plank floors, and an inviting open-concept design seamlessly connecting the kitchen, dining area, and living room – an ideal space for hosting gatherings. The living room provides breathtaking views of the lake and features a striking gas fireplace adorned with a herringbone patterned tile and finished with an exquisite white mantle. The kitchen is a culinary haven, boasting a substantial center island with a breakfast bar, accompanied by floor-to-ceiling cabinets that exude elegance. A premium stainless-steel appliance package (valued over 15k) enhances your culinary experiences. The primary bedroom is generously sized, featuring a walk-in closet and a spa-like ensuite. The 5-piece bath boasts a double vanity with quartz countertops, a spacious glass shower, and a soaker tub adorned with beautiful white tiling. As you make your way to the basement you will notice vinyl plank steps that lead into a large entertainment space - perfect for movie nights or sports enthusiasts. This level also encompasses two well-appointed bedrooms, and a 4-piece bathroom. Embrace comfort and technology with the inclusion of dual climate control zoning and an Air Conditioning unit to combat even the hottest summer days. The xeriscaped lot ensures easy landscaping during the summer months, complemented by a thoughtfully upgraded exposed concrete walkway that runs from the back of the home to the front steps, allowing easy and safe access to all doors. The spacious double detached garage adds convenience for storage needs. Welcome to a residence that seamlessly combines elegance, comfort, and breathtaking lakefront living. Residents of this esteemed lake community enjoy access to a variety of amenities, including PRIVATE LAKE ACCESS, recreational facilities, and scenic walking trails. The possibiliti es for leisure and enjoyment are endless. Conveniently located near shopping, dining, and entertainment options, this home offers the perfect balance of tranquility and accessibility. (id:51532)
Tags
| Property Summary |
|---|
| Building |
|---|
| Land |
|---|
| Level | Rooms | Dimensions |
|---|---|---|
| Lower level | Bedroom | 9.67 Ft x 11.00 Ft |
| Bedroom | 9.42 Ft x 11.00 Ft | |
| 4pc Bathroom | Measurements not available | |
| Media | 15.58 Ft x 16.08 Ft | |
| Main level | Living room | 11.75 Ft x 13.50 Ft |
| Dining room | 8.58 Ft x 15.08 Ft | |
| 2pc Bathroom | Measurements not available | |
| Primary Bedroom | 12.00 Ft x 12.50 Ft | |
| 5pc Bathroom | Measurements not available |
| Features | |||||
|---|---|---|---|---|---|
| Other | Back lane | No neighbours behind | |||
| Closet Organizers | No Animal Home | No Smoking Home | |||
| Detached Garage(2) | Washer | Refrigerator | |||
| Dishwasher | Stove | Dryer | |||
| Microwave | Hood Fan | Window Coverings | |||
| Central air conditioning | Other | ||||















































