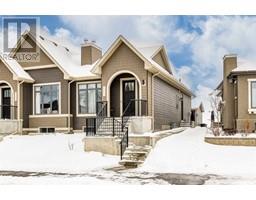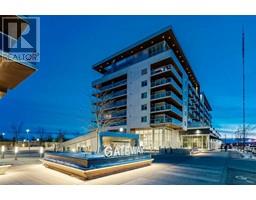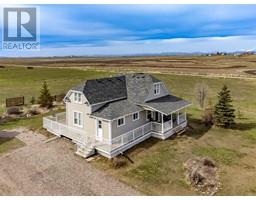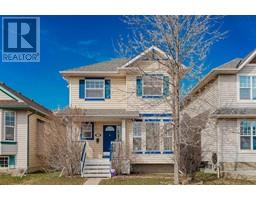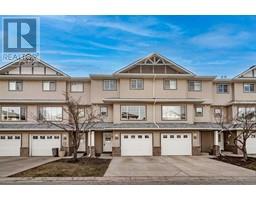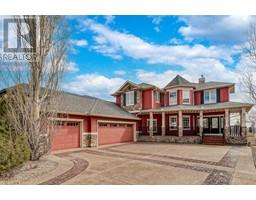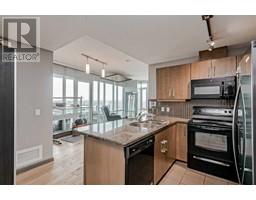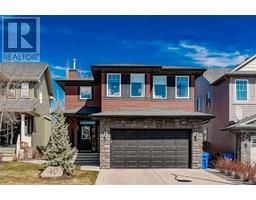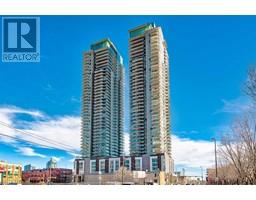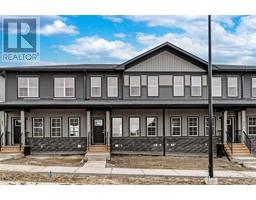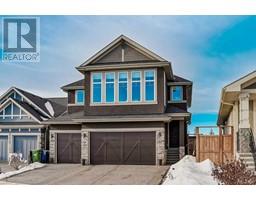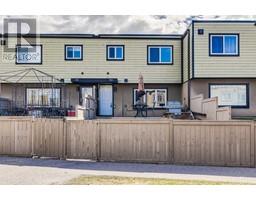8391 Saddlebrook Drive NE Saddle Ridge, Calgary, Alberta, CA
Address: 8391 Saddlebrook Drive NE, Calgary, Alberta
Summary Report Property
- MKT IDA2127504
- Building TypeRow / Townhouse
- Property TypeSingle Family
- StatusBuy
- Added2 weeks ago
- Bedrooms3
- Bathrooms3
- Area1318 sq. ft.
- DirectionNo Data
- Added On02 May 2024
Property Overview
This charming 3-bedroom, 2-and-a-half-bathroom townhouse offers an inviting open floor plan flooded with natural light, making every corner feel warm and welcoming. Nestled in the heart of Saddleridge a highly sought-after and family-friendly community, that is conveniently close to schools, shopping, and amenities all within easy walking distance. This family home boasts undeniable curb appeal with its front porch and a sunny west-facing backyard that bathes the interior in natural light throughout the day. Gleaming hardwood floors grace the main level, where you'll find a bright and spacious living room adorned with bay windows, a formal dining room with convenient access to the rear deck, and a kitchen featuring granite countertops. A convenient half bathroom completes this level. Upstairs, three spacious bedrooms await, including a generous master bedroom with a cozy sitting area, a 4-piece ensuite bathroom, and a large closet. An additional full bathroom serves the other two bedrooms, ensuring comfort and convenience for the entire family. The lower level offers ample space for customization, providing an opportunity to tailor the home to your specific needs and preferences. Outside, the fully landscaped backyard beckons for relaxation and entertainment, featuring a sunny deck and a sidewalk leading to the parking pad with two stalls accessible from the back lane. Conveniently located near schools, daycare facilities, public transit, shops, parks, and the Saddletowne LRT station, this property presents an exceptional opportunity to embrace a vibrant community lifestyle while enjoying the comfort and functionality of a well-appointed home. (id:51532)
Tags
| Property Summary |
|---|
| Building |
|---|
| Land |
|---|
| Level | Rooms | Dimensions |
|---|---|---|
| Second level | Primary Bedroom | 19.25 Ft x 11.42 Ft |
| Bedroom | 9.92 Ft x 9.58 Ft | |
| Bedroom | 9.33 Ft x 8.08 Ft | |
| 4pc Bathroom | .00 Ft x .00 Ft | |
| 4pc Bathroom | .00 Ft x .00 Ft | |
| Main level | Living room | 15.92 Ft x 11.42 Ft |
| Kitchen | 10.33 Ft x 9.17 Ft | |
| Dining room | 14.67 Ft x 8.92 Ft | |
| 2pc Bathroom | .00 Ft x .00 Ft |
| Features | |||||
|---|---|---|---|---|---|
| See remarks | Other | No Animal Home | |||
| No Smoking Home | Other | Washer | |||
| Refrigerator | Dishwasher | Stove | |||
| Dryer | None | Other | |||







































