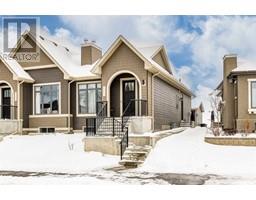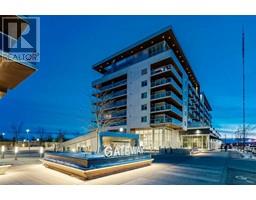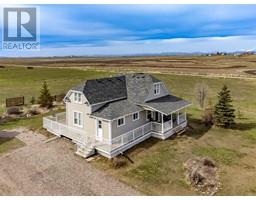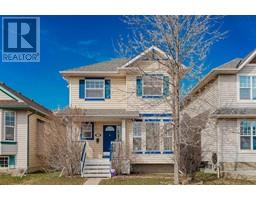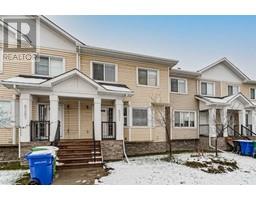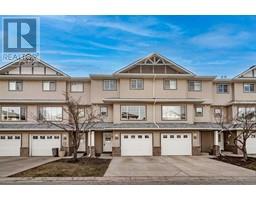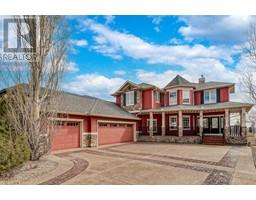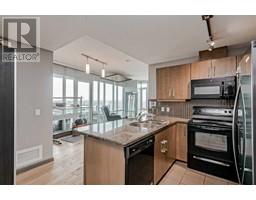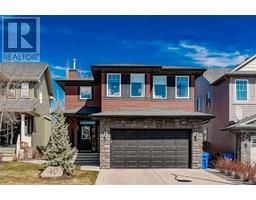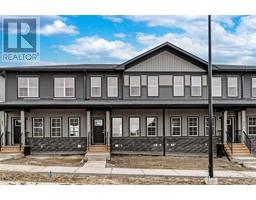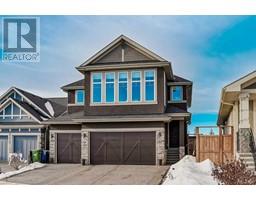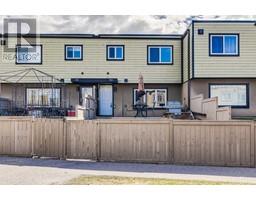2203, 1188 3 Street SE Beltline, Calgary, Alberta, CA
Address: 2203, 1188 3 Street SE, Calgary, Alberta
Summary Report Property
- MKT IDA2128222
- Building TypeApartment
- Property TypeSingle Family
- StatusBuy
- Added2 weeks ago
- Bedrooms1
- Bathrooms1
- Area417 sq. ft.
- DirectionNo Data
- Added On02 May 2024
Property Overview
There are many reasons why the Guardian South Tower is where people want to be. Never mind that it’s located in the burgeoning East Village near everything you need, with plenty more on the way - the building itself also has lots to offer! You’ll know you are in the right place from the moment you enter the bustling main entrance, where you will be greeted by a concierge and your neighbours. Three fast elevators are available to take you to your destination, whether the excellent fitness centre or workshop on the 6th floor, the owner’s lounge and terrace on the 7th or your home sweet home on the 22nd floor. Style is one thing that isn’t lacking in the 417-square-foot, well-illuminated apartment. The trendy light-coloured laminate floors perfectly match the chic white kitchen with that distinguished and unique glossy backsplash and shimmering stainless steel appliances. You’ll never tire of the amazing views from the extra-large balcony - the Elbow River, Scotsman Hill, Saddledome, Stampede (with views of the Fireworks from GMC Stadium) and beyond! This is also a fantastic investment opportunity due to the location, amenities and ability to accommodate long- and short-term rentals (please confirm with management about procedure and registration for STRs). If you are looking for parking, spots are often available to rent, so just check the noticeboard in the mailboxes. (id:51532)
Tags
| Property Summary |
|---|
| Building |
|---|
| Land |
|---|
| Level | Rooms | Dimensions |
|---|---|---|
| Main level | Living room | 10.33 Ft x 9.92 Ft |
| Kitchen | 11.42 Ft x 5.58 Ft | |
| Bedroom | 10.50 Ft x 8.08 Ft | |
| 4pc Bathroom | 7.75 Ft x 4.92 Ft |
| Features | |||||
|---|---|---|---|---|---|
| Parking | None | Washer | |||
| Refrigerator | Cooktop - Electric | Dishwasher | |||
| Oven | Dryer | Microwave Range Hood Combo | |||
| Window Coverings | Central air conditioning | Clubhouse | |||
| Exercise Centre | Recreation Centre | ||||
























