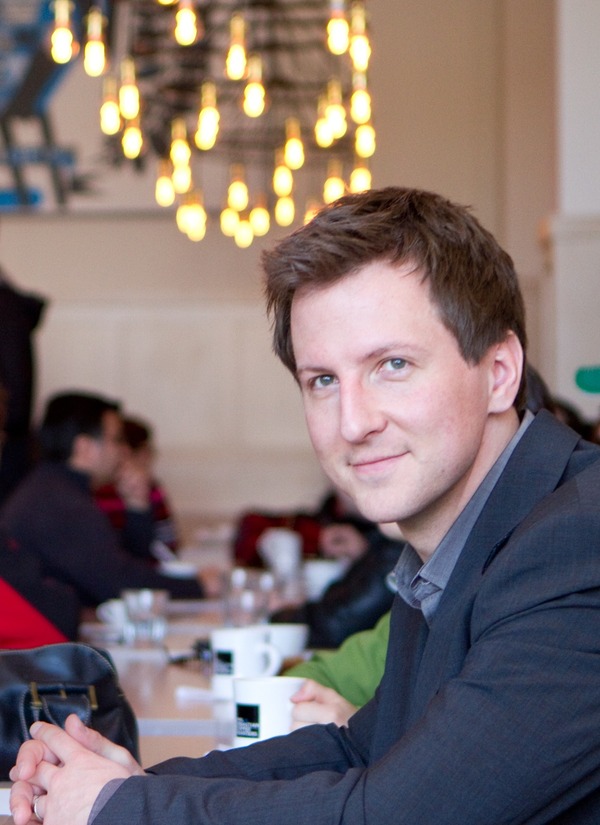62 Everridge Common SW Evergreen, Calgary, Alberta, CA
Address: 62 Everridge Common SW, Calgary, Alberta
Summary Report Property
- MKT IDA2108203
- Building TypeRow / Townhouse
- Property TypeSingle Family
- StatusBuy
- Added10 weeks ago
- Bedrooms3
- Bathrooms4
- Area1204 sq. ft.
- DirectionNo Data
- Added On16 Feb 2024
Property Overview
This one has it all... three bedrooms and a flex room, three and a half bathrooms, a fenced yard, a double garage, and overlooking the park! Freshly renovated top to bottom. You'll love stepping into the this south facing townhome with loads of natural light and a view across the park and green space from the living room. The kitchen is a wonder, with new stone countertops, all appliances less than a year old (except stove), a breakfast bar/island and a separate space for more formal gatherings, all overlooking your fenced and private back yard. A two piece powder room nicely rounds out the main floor. Upstairs, the primary bedroom is amazing, with the same views of the park and a gorgeous four piece ensuite. There's a second generously sized bedroom, a full bathroom, and a flex space for an office/tv room (or easily converted into another bedroom). Downstairs is fully developed with a perfect space for a media or family room, another full three piece bathroom, and a bedroom, as well as laundry and utility/storage. Park in the double detached garage and walk the parks and green spaces. This place is close to schools, Fish Creek Park, shopping, transit, and all the restaurants of coffee shops that Evergreen has to offer! Welcome home! (id:51532)
Tags
| Property Summary |
|---|
| Building |
|---|
| Land |
|---|
| Level | Rooms | Dimensions |
|---|---|---|
| Basement | 3pc Bathroom | 7.67 Ft x 4.92 Ft |
| Bedroom | 9.92 Ft x 9.92 Ft | |
| Laundry room | 8.42 Ft x 6.00 Ft | |
| Family room | 18.42 Ft x 15.33 Ft | |
| Furnace | 5.83 Ft x 4.58 Ft | |
| Main level | 2pc Bathroom | 7.42 Ft x 5.42 Ft |
| Dining room | 16.58 Ft x 7.75 Ft | |
| Kitchen | 13.33 Ft x 9.25 Ft | |
| Living room | 15.75 Ft x 15.58 Ft | |
| Upper Level | 4pc Bathroom | 9.33 Ft x 4.92 Ft |
| 4pc Bathroom | 7.75 Ft x 5.00 Ft | |
| Bedroom | 11.00 Ft x 9.58 Ft | |
| Bonus Room | 11.58 Ft x 12.50 Ft | |
| Primary Bedroom | 13.83 Ft x 12.50 Ft |
| Features | |||||
|---|---|---|---|---|---|
| Back lane | No Smoking Home | Parking | |||
| Detached Garage(2) | Washer | Dishwasher | |||
| Stove | Dryer | Microwave | |||
| Hood Fan | Window Coverings | Garage door opener | |||
| None | Laundry Facility | ||||










































