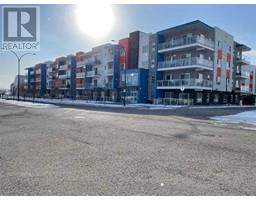63 Canterbury Court SW Canyon Meadows, Calgary, Alberta, CA
Address: 63 Canterbury Court SW, Calgary, Alberta
Summary Report Property
- MKT IDA2102409
- Building TypeHouse
- Property TypeSingle Family
- StatusBuy
- Added14 weeks ago
- Bedrooms4
- Bathrooms3
- Area2069 sq. ft.
- DirectionNo Data
- Added On19 Jan 2024
Property Overview
Welcome home in Canterbury Court Estates! featuring 4 spacious bedrooms and 3.5 bathrooms, offering the perfect blend of comfort, style, and functionality. This home comes equipped with modern upgrades that cater to your everyday needs. New Hardwood floors throughout the main level, New Kitchen, and Appliances! New Windows! New Washer & DryerNot only does this home offer practical upgrades, but it also takes your comfort into consideration. The 3-layer glass windows enhance both insulation and soundproofing, allowing for a quiet and serene atmosphere. The kitchen is complete with stylish and functional furniture, providing ample storage space for all your culinary essentials.Additionally, this home features a fresh coat of wall paint, adding a touch of personalization and modernity to every room. The interior molding finish adds a distinct charm and elegance throughout, creating an inviting and polished aesthetic.With its impressive upgrades and desirable features, this single house is a must-see for those seeking a comfortable and contemporary living space. Don't miss this opportunity to make this house your dream home. Act fast, as this won't stay on the market for long! (id:51532)
Tags
| Property Summary |
|---|
| Building |
|---|
| Land |
|---|
| Level | Rooms | Dimensions |
|---|---|---|
| Second level | Primary Bedroom | 12.08 Ft x 15.92 Ft |
| 3pc Bathroom | Measurements not available | |
| Bedroom | 11.00 Ft x 15.33 Ft | |
| 4pc Bathroom | Measurements not available | |
| Bedroom | 11.92 Ft x 12.42 Ft | |
| Bedroom | 13.75 Ft x 12.25 Ft | |
| Lower level | Recreational, Games room | 35.75 Ft x 11.50 Ft |
| Den | 11.67 Ft x 11.58 Ft | |
| 4pc Bathroom | Measurements not available | |
| Main level | Other | 7.92 Ft x 10.25 Ft |
| Family room | 12.92 Ft x 15.33 Ft | |
| Living room | 11.83 Ft x 12.08 Ft |
| Features | |||||
|---|---|---|---|---|---|
| Cul-de-sac | Other | PVC window | |||
| No Smoking Home | Attached Garage(2) | Washer | |||
| Refrigerator | Dishwasher | Stove | |||
| Dryer | Microwave Range Hood Combo | Window Coverings | |||
| Garage door opener | None | ||||






























































