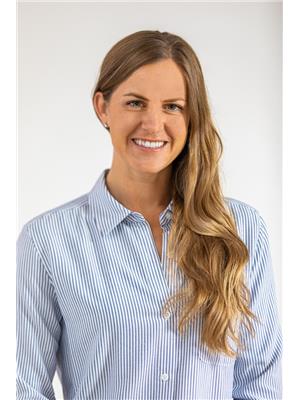64 Berkley Close NW Beddington Heights, Calgary, Alberta, CA
Address: 64 Berkley Close NW, Calgary, Alberta
Summary Report Property
- MKT IDA2107944
- Building TypeDuplex
- Property TypeSingle Family
- StatusBuy
- Added10 weeks ago
- Bedrooms3
- Bathrooms2
- Area945 sq. ft.
- DirectionNo Data
- Added On16 Feb 2024
Property Overview
Tons of upgrades in this OWNER OCCUPIED, lovingly maintained home! Ideally situated on a QUIET CUL-DE-SAC with a pie-shaped backyard, this home features an oversized ATTACHED GARAGE (rare for this property type) and driveway. An additional parking space off the back lane could accommodate a trailer or boat. There is great natural light through this immaculate, move-in ready home! The kitchen was fully renovated in 2013 and features under-cabinet lighting, wood cabinets with lots of drawers, bottom-freezer fridge, room for a dining table and access to the back deck/yard for family BBQs! The living room features a cozy gas fireplace and large windows on both sides of the home. The primary bedroom is generously sized and the second bedroom is great for a home office or kids bedroom. Main bathroom was fully renovated in 2013. You will enjoy the double sized front closet as well as a linen/storage closet on the main level. The lower level has garage access, 2-piece bath, large bedroom (could also be used as a rec room) and huge storage/workshop area. Other upgrades include furnace (2011), hot water tank (2021), shingles (2012), deck (2020), flooring (2009), washer/dryer (2012). This is a fantastic, quiet location! There is a playground on this street, K-6 public and catholic schools in walking distance, #3 transit stop nearby, quick walk to Safeway/London Drugs/Co-op and other amenities, easy access to Nose Hill Park and great driving access to YYC, Deerfoot or the ring road. Ready for quick possession! Come check out our open houses this weekend :) (id:51532)
Tags
| Property Summary |
|---|
| Building |
|---|
| Land |
|---|
| Level | Rooms | Dimensions |
|---|---|---|
| Lower level | Bedroom | 12.50 Ft x 9.75 Ft |
| 2pc Bathroom | Measurements not available | |
| Main level | Living room | 16.33 Ft x 13.92 Ft |
| Breakfast | 10.50 Ft x 6.42 Ft | |
| Kitchen | 10.33 Ft x 8.50 Ft | |
| Primary Bedroom | 13.25 Ft x 12.33 Ft | |
| Bedroom | 9.50 Ft x 9.33 Ft | |
| 4pc Bathroom | Measurements not available |
| Features | |||||
|---|---|---|---|---|---|
| Cul-de-sac | Closet Organizers | No Animal Home | |||
| No Smoking Home | Attached Garage(1) | Washer | |||
| Refrigerator | Dishwasher | Stove | |||
| Dryer | Microwave Range Hood Combo | Window Coverings | |||
| None | |||||












































