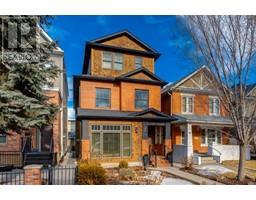7216 11 Street SW Kelvin Grove, Calgary, Alberta, CA
Address: 7216 11 Street SW, Calgary, Alberta
Summary Report Property
- MKT IDA2107879
- Building TypeHouse
- Property TypeSingle Family
- StatusBuy
- Added10 weeks ago
- Bedrooms4
- Bathrooms4
- Area2351 sq. ft.
- DirectionNo Data
- Added On15 Feb 2024
Property Overview
Introducing a beautiful, fully upgraded family home in the community of Kelvin Grove. A grand entrance greets your guests and leads to the main floor living space that seamlessly connects the living room, dining room, and kitchen, making it perfect for entertaining and casual living. Cozy up by the fire with your favorite book in a welcoming living room, or step into the heart of culinary indulgence in a chef's dream kitchen. High-end appliances and expansive counter space make cooking a breeze, and abundant cabinets provide ample storage for all kitchen essentials. A sunlit dining room provides a lovely view of the backyard and easily accommodates a large table. As you make your way to the upper floor, you'll discover two spacious secondary bedrooms and a four-piece family bath. The primary bedroom showcases a vaulted ceiling and a fabulous walk-in closet with custom built-ins. Relax in the sanctuary ensuite, offering a spa-like experience with a steam shower, soaker tub & heated towel bar. The 3rd level is above grade and opens out into the rear yard. Enjoy movie nights in an oversized family room, and house guests in a fourth bedroom or use it as a quiet office. Completing the space is a powder room and a wonderful laundry room with extra cabinets and a deep sink. The lower 4th level is an entertainer's delight. For the wine enthusiast, a walk-in wine cellar awaits, embellished with stone accents and shelving. Additionally, there is a cozy gas fireplace, a games room (pool table included), and plenty of extra storage space. One of the many highlights of this home are the large, beautiful windows that flood all of the spaces with natural light, creating an inviting and airy ambiance throughout. An east rear yard provides ample space for the kids to play, and a raised deck with space for patio furniture - ideal for summer dinners. There is under-deck storage and a heated double garage. Embrace the opportunity to reside in one of Calgary's more sough t-after neighborhoods, surrounded by parks and top-rated schools. This is a stunning executive-family home that meets the highest standards of modern living. (id:51532)
Tags
| Property Summary |
|---|
| Building |
|---|
| Land |
|---|
| Level | Rooms | Dimensions |
|---|---|---|
| Second level | Primary Bedroom | 14.25 Ft x 12.75 Ft |
| Other | 4.17 Ft x 10.17 Ft | |
| 5pc Bathroom | 17.17 Ft x 5.25 Ft | |
| Bedroom | 11.67 Ft x 9.67 Ft | |
| Bedroom | 11.50 Ft x 10.17 Ft | |
| 5pc Bathroom | 10.08 Ft x 4.83 Ft | |
| Basement | Recreational, Games room | 21.50 Ft x 14.58 Ft |
| Bonus Room | 11.17 Ft x 9.00 Ft | |
| Wine Cellar | 7.92 Ft x 6.25 Ft | |
| 3pc Bathroom | 10.42 Ft x 4.92 Ft | |
| Furnace | 10.50 Ft x 6.75 Ft | |
| Storage | 11.17 Ft x 5.92 Ft | |
| Lower level | Family room | 21.17 Ft x 15.25 Ft |
| Bedroom | 13.25 Ft x 11.00 Ft | |
| Laundry room | 9.42 Ft x 8.58 Ft | |
| 2pc Bathroom | 4.83 Ft x 4.75 Ft | |
| Main level | Living room | 15.42 Ft x 15.25 Ft |
| Kitchen | 17.50 Ft x 11.92 Ft | |
| Dining room | 11.83 Ft x 10.17 Ft | |
| Foyer | 6.83 Ft x 6.00 Ft |
| Features | |||||
|---|---|---|---|---|---|
| Treed | See remarks | Back lane | |||
| Closet Organizers | No Smoking Home | Detached Garage(2) | |||
| Garage | Heated Garage | Washer | |||
| Refrigerator | Gas stove(s) | Dishwasher | |||
| Dryer | Microwave | Hood Fan | |||
| Window Coverings | Garage door opener | Central air conditioning | |||































































