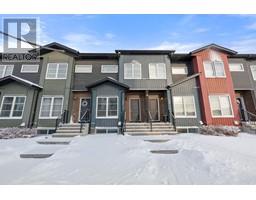7631 24 Street SE Ogden, Calgary, Alberta, CA
Address: 7631 24 Street SE, Calgary, Alberta
Summary Report Property
- MKT IDA2107041
- Building TypeDuplex
- Property TypeSingle Family
- StatusBuy
- Added11 weeks ago
- Bedrooms3
- Bathrooms2
- Area1063 sq. ft.
- DirectionNo Data
- Added On10 Feb 2024
Property Overview
CALLING FIRST TIME HOME BUYERS | INVESTORS... Welcome to your ideal family home in the heart of the mature and charming community of Ogden! This inviting residence is strategically located with easy access to the Glenmore Highway, ensuring seamless connectivity for your daily commute and weekend getaways. This cozy abode features three spacious bedrooms, providing ample space for your growing family. With two well-appointed bathrooms, mornings will be a breeze, and evenings will be a peaceful retreat. The functional layout of the home offers both privacy and a warm sense of togetherness. One of the standout features of this property is its expansive front and back yards. The large front yard welcomes you with a sense of curb appeal, while the generous back yard provides a perfect space for outdoor activities, family gatherings, or even the potential for a garden oasis. The mature trees and landscaping add a touch of nature to your surroundings, creating a serene and picturesque environment. Imagine enjoying sunny afternoons on the front porch or hosting barbecues in the spacious backyard – the possibilities are endless! This residence is tailored for a starting family, offering a blend of comfort, convenience, and the potential to create lasting memories. Take advantage of the proximity to Glenmore Highway for quick access to essential amenities, schools, parks, and recreational facilities. Don't miss the opportunity to make this house your home and join the welcoming community of Ogden. Experience the perfect balance of suburban tranquility and urban accessibility in this delightful property. Your journey towards a fulfilling family life begins here. Welcome home! (id:51532)
Tags
| Property Summary |
|---|
| Building |
|---|
| Land |
|---|
| Level | Rooms | Dimensions |
|---|---|---|
| Second level | Bedroom | 11.58 Ft x 8.67 Ft |
| Bedroom | 8.00 Ft x 9.08 Ft | |
| 4pc Bathroom | 7.83 Ft x 4.92 Ft | |
| Primary Bedroom | 11.67 Ft x 12.17 Ft | |
| Main level | Other | 4.00 Ft x 4.00 Ft |
| Kitchen | 10.25 Ft x 7.92 Ft | |
| Dining room | 10.17 Ft x 6.17 Ft | |
| Living room | 11.83 Ft x 12.08 Ft | |
| 2pc Bathroom | 5.75 Ft x 4.17 Ft |
| Features | |||||
|---|---|---|---|---|---|
| Back lane | No Smoking Home | None | |||
| Refrigerator | Range - Electric | Dishwasher | |||
| Microwave | Washer & Dryer | None | |||






























































