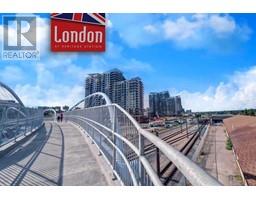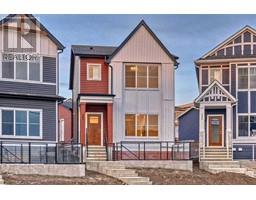808, 8880 Horton Road SW Haysboro, Calgary, Alberta, CA
Address: 808, 8880 Horton Road SW, Calgary, Alberta
Summary Report Property
- MKT IDA2107326
- Building TypeApartment
- Property TypeSingle Family
- StatusBuy
- Added10 weeks ago
- Bedrooms2
- Bathrooms2
- Area976 sq. ft.
- DirectionNo Data
- Added On13 Feb 2024
Property Overview
Nestled in the iconic London at Heritage Station highrise, Unit 808 presents a dazzling fusion of comfort, convenience, and panoramic sun-filled views to the south.. This 2-bedroom, 2-bathroom Dover unit is your gateway to urban sophistication with quick connectivity to downtown via the adjacent pedestrian bridge to the Heritage LRT – making city commuting a breeze. With an expansive 975+ sq.ft. of airy living space, delight in the unobstructed mountain views offered from your private balcony. Bask in sun-drenched days thanks to the southern exposure, amplifying the property's charm (and lowering your heating bill too!). Adorned with exquisite granite counters, rich dark maple cabinetry, and a full-height tile backsplash, the open-concept kitchen is both functional and inviting. The breakfast nook, perfect for your morning brew, seamlessly transitions to the spacious dining & living area. Large energy-efficient windows bathe every room in natural light, setting the tone for cozy evenings gazing at the stars and vibrant social gatherings. For your convenience, in-suite laundry features a stacked washer/dryer combo. The Primary bedroom also comes with a full 4 pc ensuite to soak in after a long day at work. Enjoy your condo living lifestyle where you can appreciate the secure underground parking, 24/7 concierge services, a serene rooftop sunroom and outdoor garden/patio on the 17th floor. But that's not all! Only a few steps away, a world of amenities awaits: Whether it's grocery shopping at Save On Foods in your PJ’s from the heated parkade access, grabbing your favorite brew at Tim Hortons, or exploring boutique shoppes and services on site – all are effortlessly accessible onsite just minutes from your front door. Elevate your lifestyle at 808 8880 Horton Rd SW. (That’s a lot of 8’s and if that’s not lucky I’m not sure what is!) With new luxury vinyl planks and fresh pain… this one is move-in ready. Dive into urban luxury, superb connectivity, and an unbeatable nei ghborhood ambiance. Call to schedule your exclusive tour today! (id:51532)
Tags
| Property Summary |
|---|
| Building |
|---|
| Land |
|---|
| Level | Rooms | Dimensions |
|---|---|---|
| Main level | Primary Bedroom | 10.50 Ft x 11.92 Ft |
| Bedroom | 11.17 Ft x 10.25 Ft | |
| Kitchen | 9.50 Ft x 12.08 Ft | |
| Dining room | 11.17 Ft x 11.50 Ft | |
| Living room | 11.25 Ft x 14.25 Ft | |
| 4pc Bathroom | 5.00 Ft x 8.33 Ft | |
| 4pc Bathroom | 4.92 Ft x 8.58 Ft | |
| Other | 4.50 Ft x 7.25 Ft |
| Features | |||||
|---|---|---|---|---|---|
| No Animal Home | No Smoking Home | Parking | |||
| Underground | Washer | Refrigerator | |||
| Dishwasher | Stove | Dryer | |||
| Microwave Range Hood Combo | None | Clubhouse | |||































































