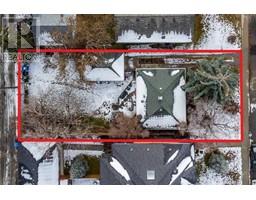903, 2505 17 Avenue SW Richmond, Calgary, Alberta, CA
Address: 903, 2505 17 Avenue SW, Calgary, Alberta
Summary Report Property
- MKT IDA2107544
- Building TypeApartment
- Property TypeSingle Family
- StatusBuy
- Added10 weeks ago
- Bedrooms1
- Bathrooms1
- Area768 sq. ft.
- DirectionNo Data
- Added On16 Feb 2024
Property Overview
Elevate your life at The Casel, where luxury seamlessly merges with convenience! Immerse yourself in the world of inner-city living as you step into this trendy residence, celebrated for its exceptional amenities and lively atmosphere. Discover unparalleled convenience at your fingertips with an array of on-site stores and services. This top-floor PENTHOUSE embodies contemporary elegance, boasting abundant natural light streaming through expansive floor-to-ceiling windows. Indulge in breathtaking views of the surrounding mountains and scenery, setting the stage for a truly exceptional living experience. The chef-inspired kitchen is a culinary masterpiece, featuring high-end appliances, chic cabinetry, and exquisite quartz countertops. Retreat to the luxurious bathroom, complete with a standalone shower and deep soaker tub, offering the ultimate in relaxation and comfort. Entertain guests or unwind in style on the spacious balcony, while the convenience of underground heated parking ensures seamless living. Whether you're a young professional in search of a stylish retreat or a discerning individual who values comfort and convenience, this Penthouse suite is tailored to exceed your expectations. (id:51532)
Tags
| Property Summary |
|---|
| Building |
|---|
| Land |
|---|
| Level | Rooms | Dimensions |
|---|---|---|
| Main level | 4pc Bathroom | 8.00 Ft x 8.42 Ft |
| Bedroom | 10.50 Ft x 19.08 Ft | |
| Kitchen | 9.08 Ft x 9.08 Ft | |
| Living room | 9.08 Ft x 9.00 Ft | |
| Furnace | 3.25 Ft x 4.83 Ft | |
| Other | 6.67 Ft x 7.42 Ft |
| Features | |||||
|---|---|---|---|---|---|
| Parking | Garage | Heated Garage | |||
| Washer | Refrigerator | Cooktop - Gas | |||
| Dishwasher | Dryer | Microwave | |||
| Oven - Built-In | Window Coverings | Central air conditioning | |||
















































