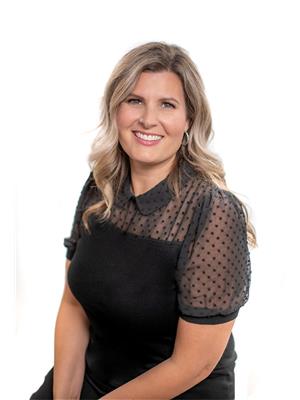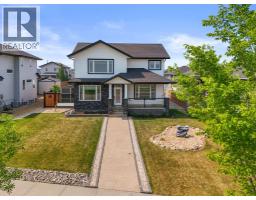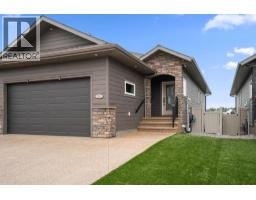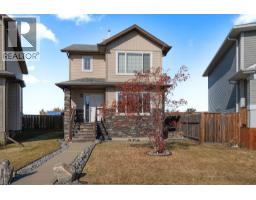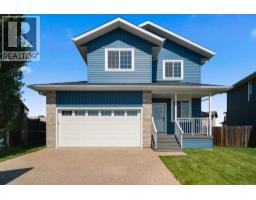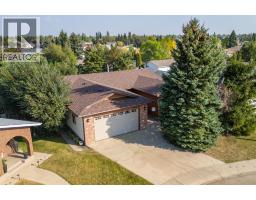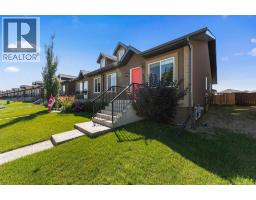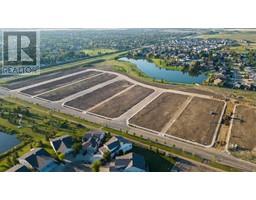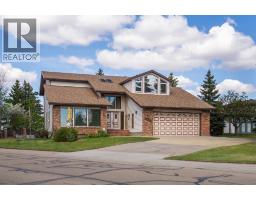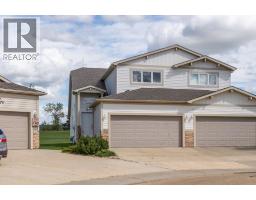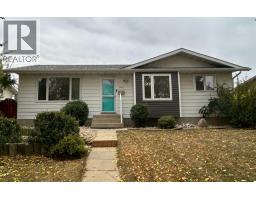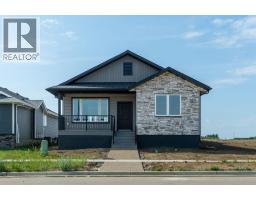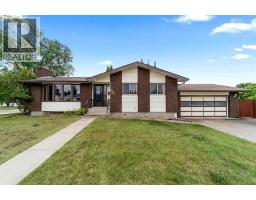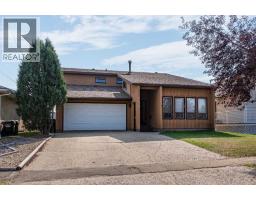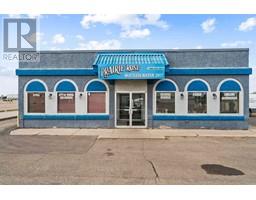4108 62 Street Marler, Camrose, Alberta, CA
Address: 4108 62 Street, Camrose, Alberta
Summary Report Property
- MKT IDA2257635
- Building TypeHouse
- Property TypeSingle Family
- StatusBuy
- Added1 days ago
- Bedrooms3
- Bathrooms2
- Area1040 sq. ft.
- DirectionNo Data
- Added On11 Oct 2025
Property Overview
Welcome to this charming bungalow nestled in a quiet neighbourhood. Thoughtfully updated inside and out, this home is completely move-in ready, offering a warm and inviting atmosphere with modern conveniences. Step inside to a bright and functional main floor with new windows and lots of space for entertaining. The main floor has 2 bedrooms with large primary and bright 4 piece bathroom with tons of storage. The lower level features a large recreation room ideal for family movie nights, games, or home gym area along with plenty of storage. There is a large bedroom with beautiful built in bookshelves. An updated 4 piece bathroom in lower makes it perfect for guests. Outside you will love the fully landscaped yard designed for relaxation. The cozy gazebo area is perfect for morning coffee or unwind at the end of the day. There is a heated double detached garage, complete with a secret room that offers endless possibilities- whether it's a private workshop, hobby space, or hidden storage. You won't wanna miss this great home! (id:51532)
Tags
| Property Summary |
|---|
| Building |
|---|
| Land |
|---|
| Level | Rooms | Dimensions |
|---|---|---|
| Lower level | 4pc Bathroom | .00 Ft x .00 Ft |
| Bedroom | 13.42 Ft x 10.25 Ft | |
| Main level | Primary Bedroom | 16.50 Ft x 11.42 Ft |
| Bedroom | 10.17 Ft x 9.17 Ft | |
| 4pc Bathroom | Measurements not available |
| Features | |||||
|---|---|---|---|---|---|
| Cul-de-sac | See remarks | PVC window | |||
| Closet Organizers | No Animal Home | Gazebo | |||
| Detached Garage(2) | Refrigerator | Dishwasher | |||
| Stove | Freezer | Microwave Range Hood Combo | |||
| Window Coverings | Garage door opener | Washer & Dryer | |||
| None | |||||


























