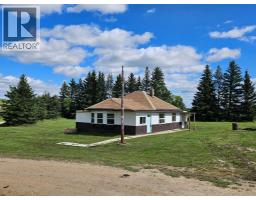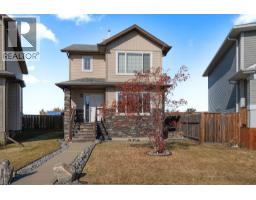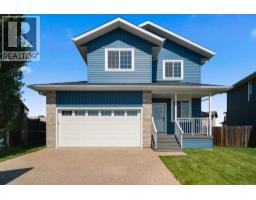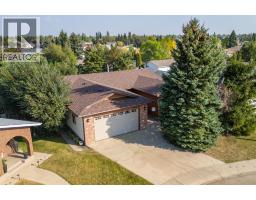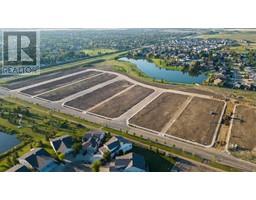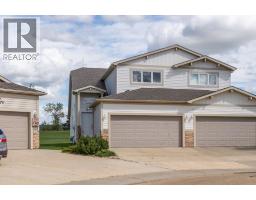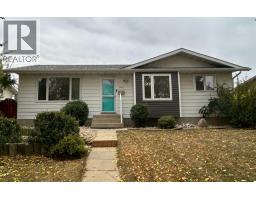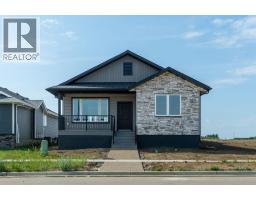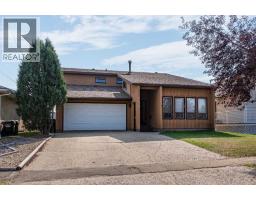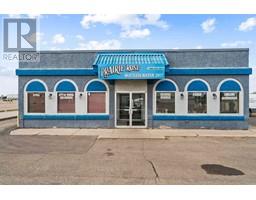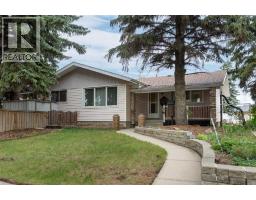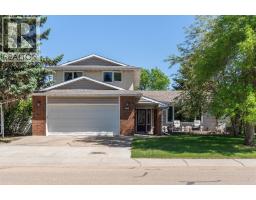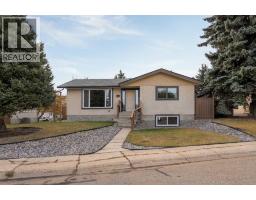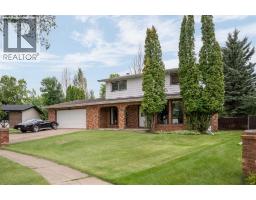5611 53 Avenue Sparling, Camrose, Alberta, CA
Address: 5611 53 Avenue, Camrose, Alberta
Summary Report Property
- MKT IDA2266378
- Building TypeHouse
- Property TypeSingle Family
- StatusBuy
- Added4 hours ago
- Bedrooms6
- Bathrooms2
- Area1474 sq. ft.
- DirectionNo Data
- Added On27 Oct 2025
Property Overview
This is a rare find! AVERY spacious home (over 1300 sq ft PLUS the vestibule/entry), placed on a newer basement (1997 preserved wood walls & concrete floor with in-floor heat), with a handy entry for both upper and lower suites to access ... all on a good-sized (55x150) corner lot. This property would appeal to someone who wants to have loads of space for independent family members or in-laws. The main floor boasts 2 entrances into this level, one from the front north door, and one into the south hallway/vestibule. There is a generous sized kitchen/eating area and living room, complete with it's own pantry & laundry space. Three bedrooms and a 4 pc. washroom complete this level. As mentioned, the addition on the south allows storage and closet space, as well as the entrance to the lower level. This self-contained space offers another full kitchen/living area, 4 pc. washroom, laundry and 3 bedrooms. The best part is the HUGE windows making it "light & bright". The mechanical room is at the bottom of the stairs. Outside, there's a covered deck, BIG fenced yard, and ample parking. (id:51532)
Tags
| Property Summary |
|---|
| Building |
|---|
| Land |
|---|
| Level | Rooms | Dimensions |
|---|---|---|
| Basement | Other | 17.00 Ft x 10.33 Ft |
| Living room | 15.67 Ft x 10.33 Ft | |
| Bedroom | 11.67 Ft x 10.42 Ft | |
| Bedroom | 10.67 Ft x 10.42 Ft | |
| 4pc Bathroom | Measurements not available | |
| Primary Bedroom | 13.67 Ft x 10.33 Ft | |
| Main level | Other | 23.00 Ft x 9.83 Ft |
| Living room | 22.58 Ft x 11.42 Ft | |
| Bedroom | 11.58 Ft x 8.58 Ft | |
| 4pc Bathroom | Measurements not available | |
| Bedroom | 11.83 Ft x 7.58 Ft | |
| Primary Bedroom | 13.08 Ft x 9.00 Ft | |
| Other | 10.67 Ft x 6.08 Ft |
| Features | |||||
|---|---|---|---|---|---|
| See remarks | Back lane | Other | |||
| Parking Pad | See remarks | Separate entrance | |||
| Suite | None | ||||




















































