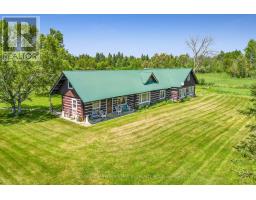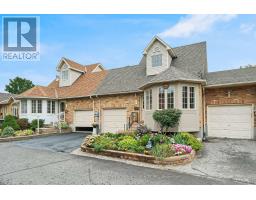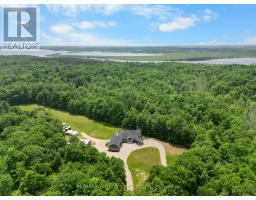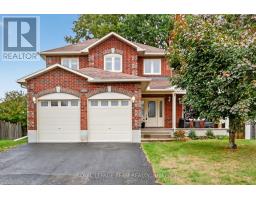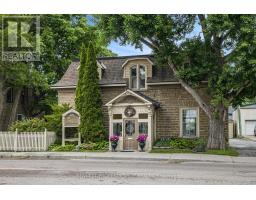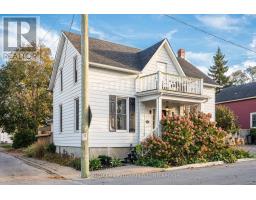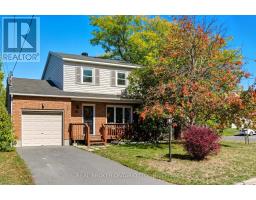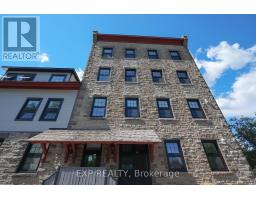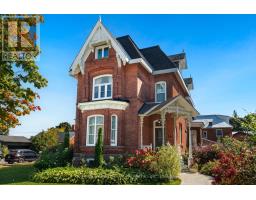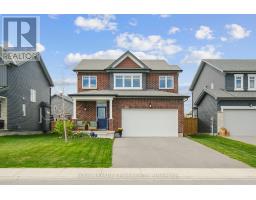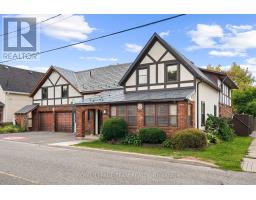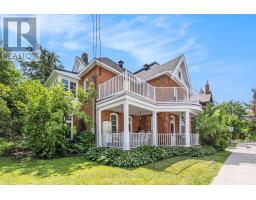254 WILLIAM STREET, Carleton Place, Ontario, CA
Address: 254 WILLIAM STREET, Carleton Place, Ontario
Summary Report Property
- MKT IDX12404317
- Building TypeHouse
- Property TypeSingle Family
- StatusBuy
- Added2 days ago
- Bedrooms2
- Bathrooms2
- Area1100 sq. ft.
- DirectionNo Data
- Added On15 Oct 2025
Property Overview
Welcome to this charming 1 1/2 story home perfectly situated on a riverfront lot along the Mississippi River. Offering 2 bedrooms and 2 bathrooms, this move-in ready property combines comfort, convenience, and spectacular views. The spacious main living areas flow easily to a large deck that's ideal for entertaining, relaxing, or simply enjoying the tranquil setting just steps from the water. Walk right down to the rivers edge and take in the beauty of your own private piece of waterfront. The home has been well cared for with a solid roof, updated windows, and a reliable furnace, giving peace of mind to its next owner. Ample parking makes it easy to host guests or store recreational vehicles. Inside, the layout is bright and inviting, designed for everyday living or as the perfect retreat. Location is everything, and this property is just minutes from scenic recreational trails, local parks, and the shops and restaurants of downtown. Whether you're looking for outdoor adventure, a place to unwind, or the convenience of being close to town, this home delivers it all. Enjoy immediate occupancy and start experiencing the riverfront lifestyle right away. With its unbeatable setting, practical updates, and inviting features, this property is a rare opportunity to own a slice of the Mississippi Riverfront. (id:51532)
Tags
| Property Summary |
|---|
| Building |
|---|
| Land |
|---|
| Level | Rooms | Dimensions |
|---|---|---|
| Second level | Primary Bedroom | 5.79 m x 2.83 m |
| Bedroom 2 | 4.26 m x 3.16 m | |
| Bathroom | 3.65 m x 1.24 m | |
| Main level | Family room | 6.03 m x 4.69 m |
| Kitchen | 3.38 m x 3.41 m | |
| Dining room | 2.65 m x 2.43 m | |
| Bathroom | 3.04 m x 1.34 m | |
| Foyer | 2.31 m x 1.88 m |
| Features | |||||
|---|---|---|---|---|---|
| Wooded area | Sloping | No Garage | |||
| Water Heater | Dishwasher | Dryer | |||
| Stove | Washer | Window Coverings | |||
| Refrigerator | Central air conditioning | ||||































