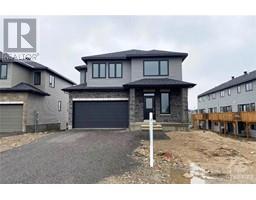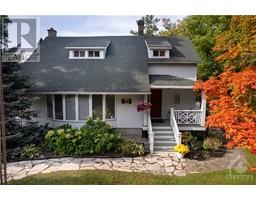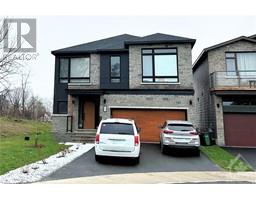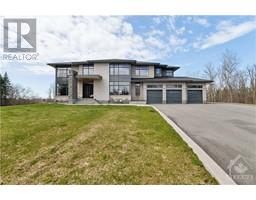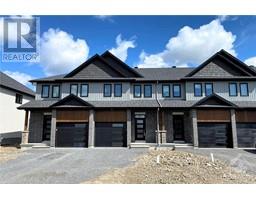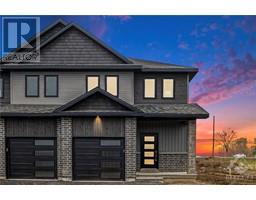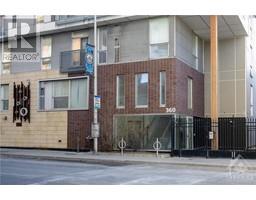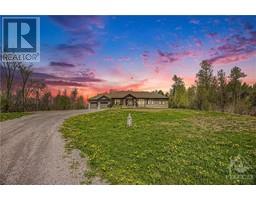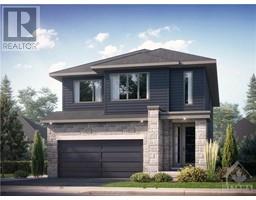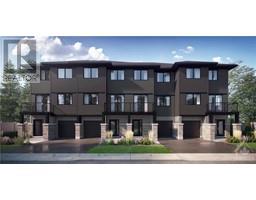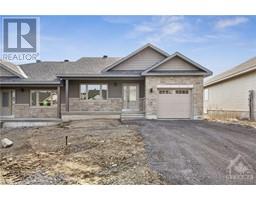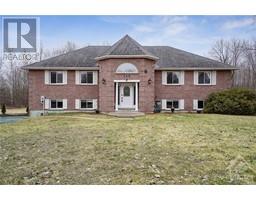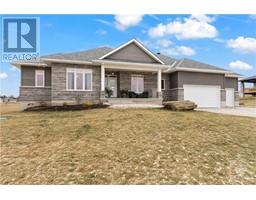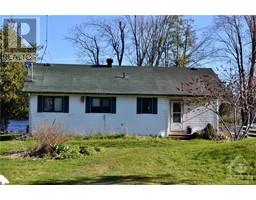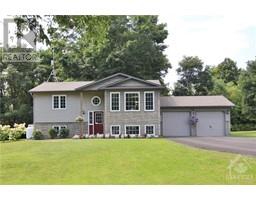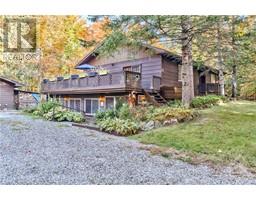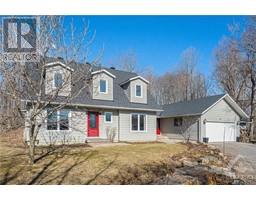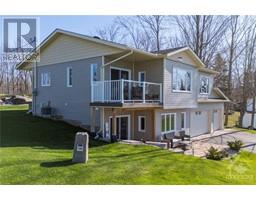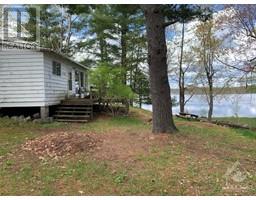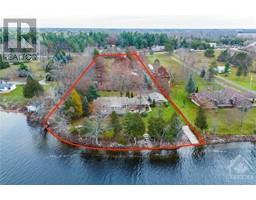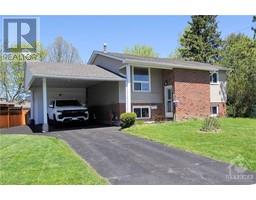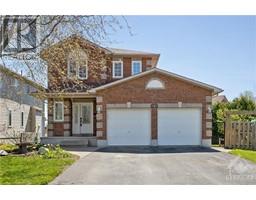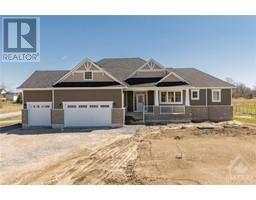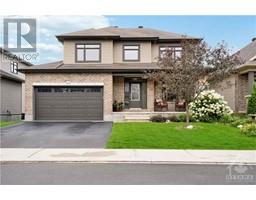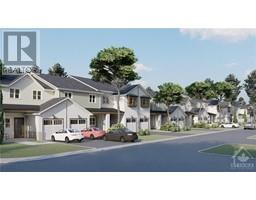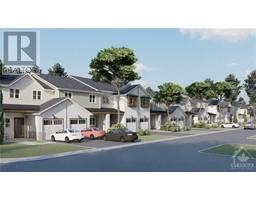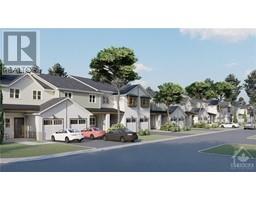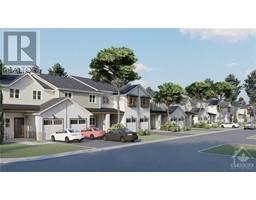112 DOWDALL CIRCLE Mississippi Shores, Carleton Place, Ontario, CA
Address: 112 DOWDALL CIRCLE, Carleton Place, Ontario
Summary Report Property
- MKT ID1389614
- Building TypeRow / Townhouse
- Property TypeSingle Family
- StatusBuy
- Added2 weeks ago
- Bedrooms3
- Bathrooms4
- Area0 sq. ft.
- DirectionNo Data
- Added On02 May 2024
Property Overview
Welcome to Mississippi Shores! This brand-new end unit townhome, the Cameron model by Neilcorp Homes, is a real gem you won't want to miss! Step inside & discover upgraded laminate flooring on the main level. The kitchen is equipped with granite counters with upgraded sink & faucet & water line to the fridge. Bright windows flood the main floor with natural light, accentuated by the upgraded potlight package. Stay cozy with the fireplace in the living room anchored by two additional window - a real statement! Upstairs, find the primary bedroom with 3-piece ensuite with glass shower door, quartz counters, & spacious walk-in closet. Two additional bedrooms & full bathroom provide ample space for family or guests w cozy upgraded carpets! The basement is finished with rec room and 3 pc bathroom. Situated just steps away from a conservation area, walking trails, dog park, public beach, downtown shops, public boat launch & the calming waters of the Mississippi River! Book your showing today! (id:51532)
Tags
| Property Summary |
|---|
| Building |
|---|
| Land |
|---|
| Level | Rooms | Dimensions |
|---|---|---|
| Second level | Primary Bedroom | 11'4" x 15'0" |
| 3pc Ensuite bath | Measurements not available | |
| Other | Measurements not available | |
| Laundry room | Measurements not available | |
| Bedroom | 9'3" x 14'2" | |
| Bedroom | 9'2" x 11'10" | |
| Full bathroom | Measurements not available | |
| Lower level | Recreation room | 17'10" x 15'3" |
| Full bathroom | Measurements not available | |
| Main level | Kitchen | 10'2" x 11'7" |
| Living room/Dining room | 17'8" x 18'2" | |
| Partial bathroom | Measurements not available |
| Features | |||||
|---|---|---|---|---|---|
| Automatic Garage Door Opener | Attached Garage | Surfaced | |||
| Central air conditioning | |||||





















