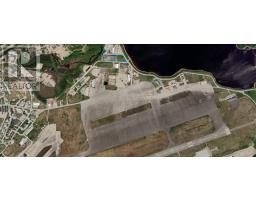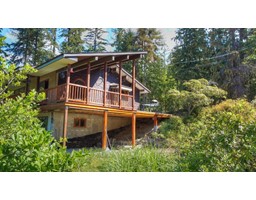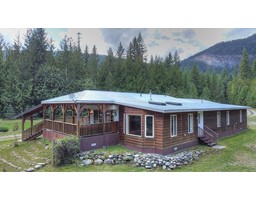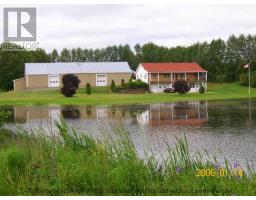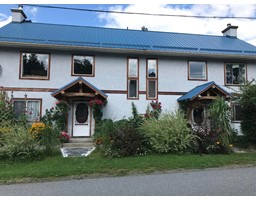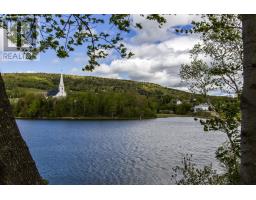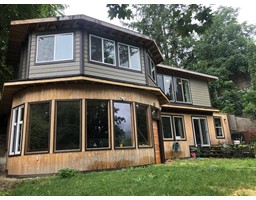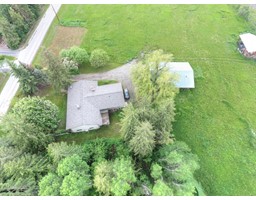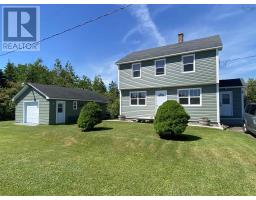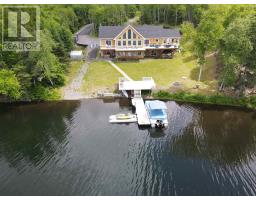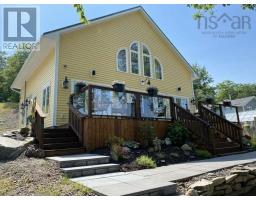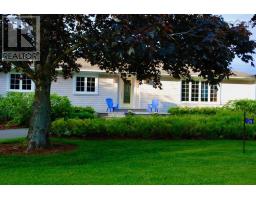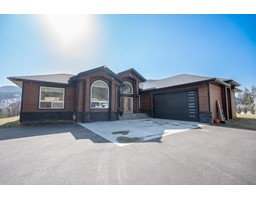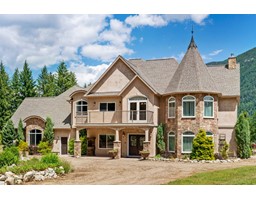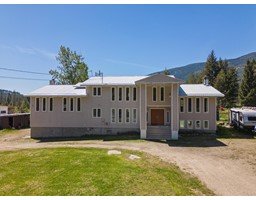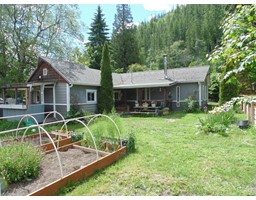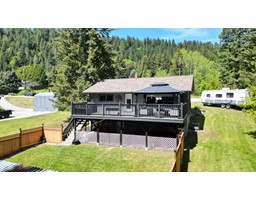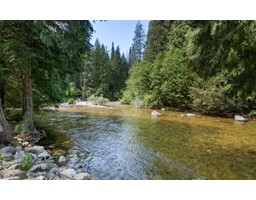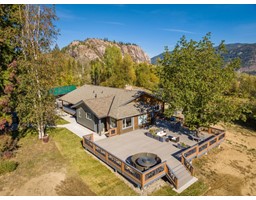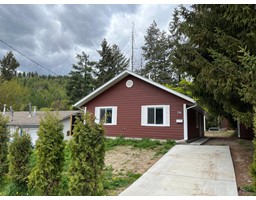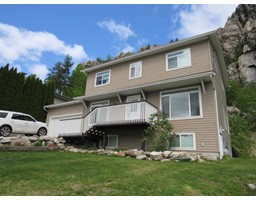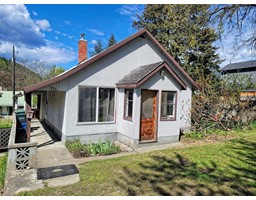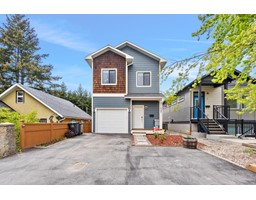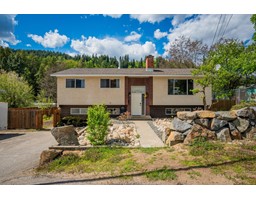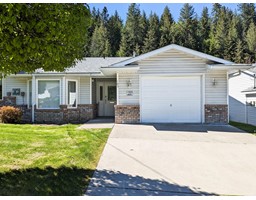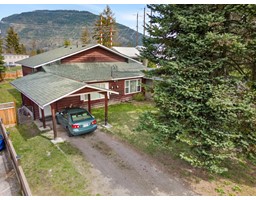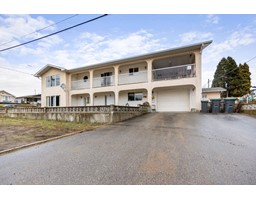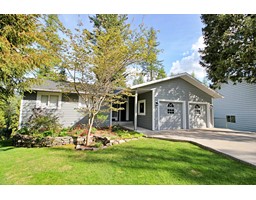1257 PASS CREEK ROAD, Castlegar, British Columbia, CA
Address: 1257 PASS CREEK ROAD, Castlegar, British Columbia
Summary Report Property
- MKT ID2476073
- Building TypeHouse
- Property TypeSingle Family
- StatusBuy
- Added3 weeks ago
- Bedrooms5
- Bathrooms2
- Area2036 sq. ft.
- DirectionNo Data
- Added On08 May 2024
Property Overview
Visit REALTOR(R) website for additional information. WOW! PANORAMIC VIEWS from this Beautifully maintained home! Fantastic deck space! Landscaped! Single Car Garage w/ shop area & cold room! VERY PRIVATE & 5 min drive to downtown Castlegar! MOVE IN READY! Recent upgrades & fresh paint *Bright living & dining areas *Lovely kitchen w/ island *Pergola on the deck *Covered split main entrance *Family room that could potentially be a full suite *Main floor laundry *Hot tub hook up *Room for a garden *Fire pit area *Carbon slate flooring *Beautiful bathrooms *Built in closet spaces *Walk out basement into garage *Patio area under deck *Sidewalks & concrete parking pad *RV parking *Ample parking *Private but easy commute to city *Close to schools *Perfect for busy families wanting the rural living. (id:51532)
Tags
| Property Summary |
|---|
| Building |
|---|
| Level | Rooms | Dimensions |
|---|---|---|
| Lower level | Bedroom | 10'2 x 14'6 |
| Bedroom | 10'9 x 10'7 | |
| Full bathroom | Measurements not available | |
| Family room | 14 x 24'2 | |
| Laundry room | 4'8 x 10'7 | |
| Main level | Living room | 17 x 14 |
| Kitchen | 11 x 19 | |
| Primary Bedroom | 13'2 x 13'10 | |
| Bedroom | 8'8 x 14 | |
| Bedroom | 10'5 x 15 | |
| Full bathroom | Measurements not available |
| Features | |||||
|---|---|---|---|---|---|
| Private setting | Other | Central island | |||
| Balcony | Private Yard | Treed Lot | |||
| Dryer | Refrigerator | Washer | |||
| Window Coverings | Dishwasher | Stove | |||
| Separate entrance | Storage - Locker | ||||














