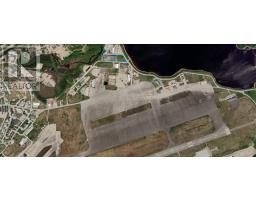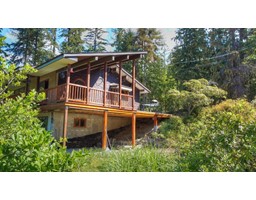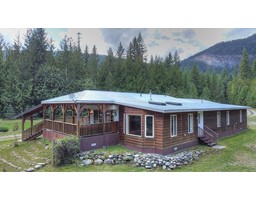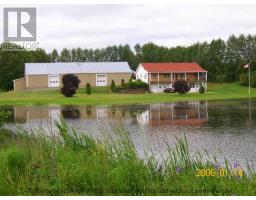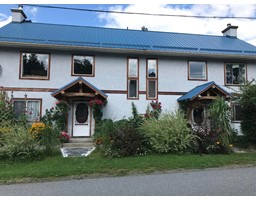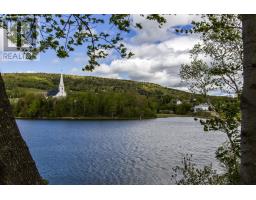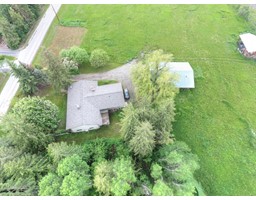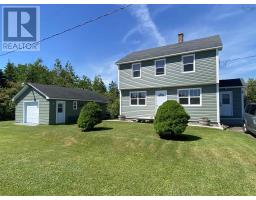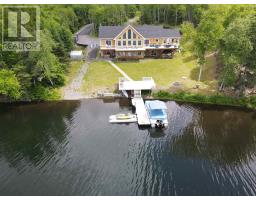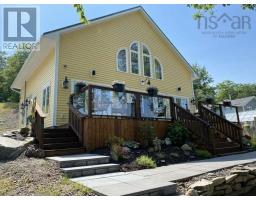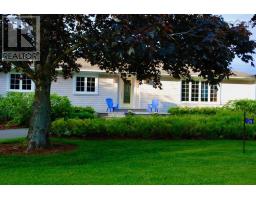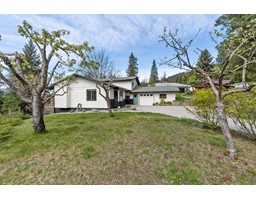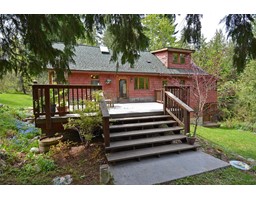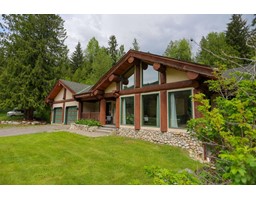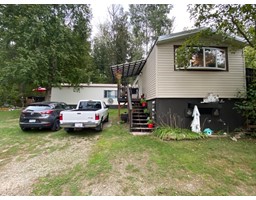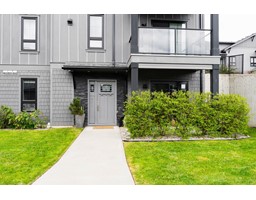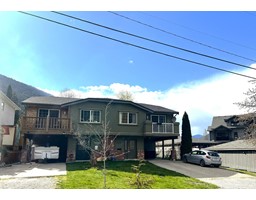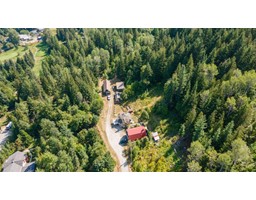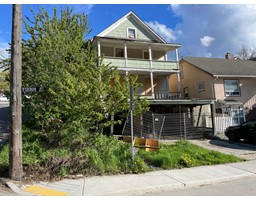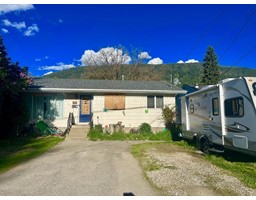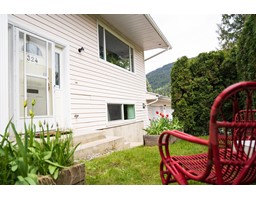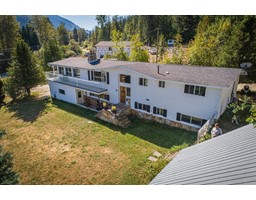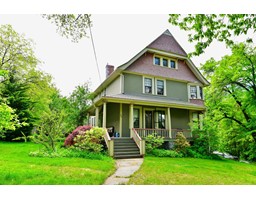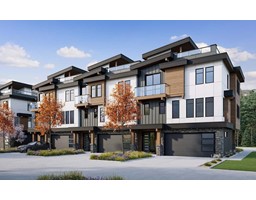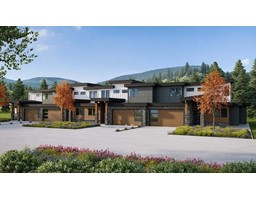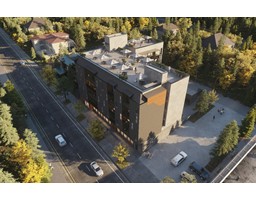215 UNION STREET, Nelson, British Columbia, CA
Address: 215 UNION STREET, Nelson, British Columbia
3 Beds3 Baths2675 sqftStatus: Buy Views : 214
Price
$879,000
Summary Report Property
- MKT ID2460877
- Building TypeHouse
- Property TypeSingle Family
- StatusBuy
- Added66 weeks ago
- Bedrooms3
- Bathrooms3
- Area2675 sq. ft.
- DirectionNo Data
- Added On31 Jan 2023
Property Overview
Visit REALTOR(R) website for additional information.A gem with major recent reno's! 2 unique custom built spaces in this highly sharable oasis in central Nelson! Terraced, quiet, mature trees, ample garden space! Level off street parking. Unique retro & modern design. On demand hot water & in floor heat. 200 amp. Mtn & lake views! Gorgeous home! (id:51532)
Tags
| Property Summary |
|---|
Property Type
Single Family
Building Type
House
Square Footage
2675.0000
Community Name
Nelson
Title
Freehold
Land Size
6970 sqft
Built in
1901
| Building |
|---|
Bathrooms
Total
3
Interior Features
Appliances Included
Dryer, Refrigerator, Washer, Window Coverings, Dishwasher, Gas stove(s), Stove
Flooring
Ceramic Tile, Concrete, Hardwood, Laminate, Linoleum
Basement Features
Separate entrance
Basement Type
Full (Finished)
Building Features
Features
Central location, Private setting, Wooded area, Sloping, Visual exposure, Ravine, Rolling, Other, Level, Private Yard, Treed Lot
Foundation Type
Concrete, Wood
Architecture Style
Ground level entry
Construction Material
Wood frame
Square Footage
2675.0000
Fire Protection
Smoke Detectors
Building Amenities
Storage - Locker
Heating & Cooling
Heating Type
In Floor Heating, Stove, Space Heater, Electric baseboard units
Utilities
Utility Type
Sewer(Available)
Water
Municipal water
Exterior Features
Exterior Finish
Composite Siding, Wood siding
Neighbourhood Features
Community Features
Quiet Area, Family Oriented
Amenities Nearby
Ski area, Stores, Schools, Golf Nearby, Recreation Nearby, Public Transit, Airport, Park, Shopping
Parking
Total Parking Spaces
8
| Land |
|---|
Lot Features
Fencing
Fenced yard, Other
| Level | Rooms | Dimensions |
|---|---|---|
| Above | Bedroom | 18 x 16 |
| Lower level | Dining room | 22'3 x 9'3 |
| Living room | 22'9 x 16 | |
| Kitchen | 15'10 x 17'8 | |
| Laundry room | 6'10 x 5'10 | |
| Full bathroom | Measurements not available | |
| Primary Bedroom | 18 x 14'4 | |
| Ensuite | Measurements not available | |
| Main level | Bedroom | 22'4 x 15 |
| Dining room | 19 x 7'4 | |
| Living room | 25'5 x 15 | |
| Dining nook | 22'2 x 6'3 | |
| Kitchen | 16'7 x 13'6 | |
| Laundry room | 11'3 x 5'1 | |
| Full bathroom | Measurements not available |
| Features | |||||
|---|---|---|---|---|---|
| Central location | Private setting | Wooded area | |||
| Sloping | Visual exposure | Ravine | |||
| Rolling | Other | Level | |||
| Private Yard | Treed Lot | Dryer | |||
| Refrigerator | Washer | Window Coverings | |||
| Dishwasher | Gas stove(s) | Stove | |||
| Separate entrance | Storage - Locker | ||||






