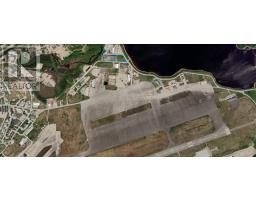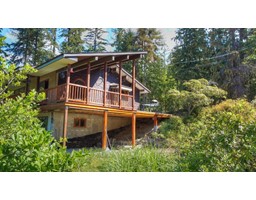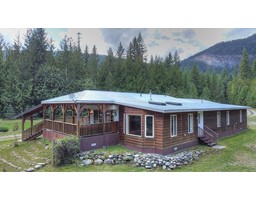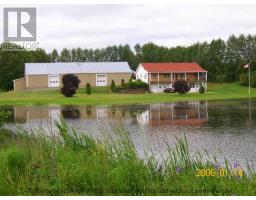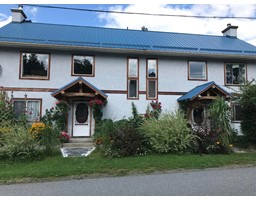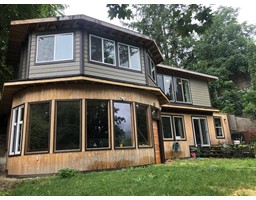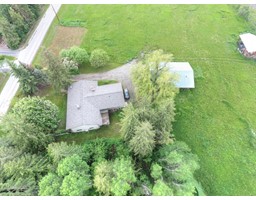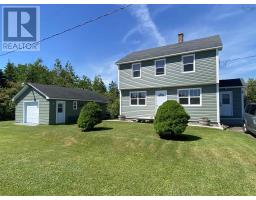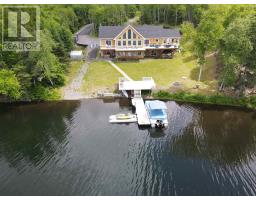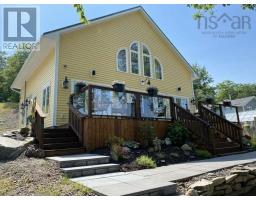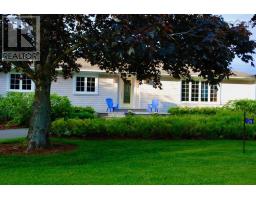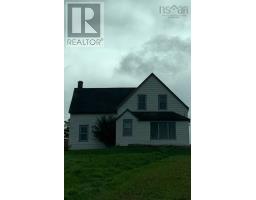11411 HWY 19, Mabou, Nova Scotia, CA
Address: 11411 HWY 19, Mabou, Nova Scotia
Summary Report Property
- MKT ID202300902
- Building TypeHouse
- Property TypeSingle Family
- StatusBuy
- Added65 weeks ago
- Bedrooms6
- Bathrooms5
- Area2506 sq. ft.
- DirectionNo Data
- Added On10 Feb 2023
Property Overview
Visit REALTOR website for additional information. This harbourfront home was purpose built as an add on to the original Duncreigan Inn property. It features a lovely ground floor two bedroom "innkeepers" apartment with all amenities, a spacious deck and four en-suite accommodation rooms (furnishings and linens included) three of which overlook the water and beautiful St. Mary's Church and Mabou Marina, one of the most photographed views on Cape Breton Island. One room even has its own little deck. The home is walking distance to all amenities and the numerous beaches & World Class Cabot Links and Cliffs are a short drive. Hiking trails abound in the area. This property definitely has quality, charm and comfort. Great income potential! It also has a full unfinished basement with possibilities. (id:51532)
Tags
| Property Summary |
|---|
| Building |
|---|
| Level | Rooms | Dimensions |
|---|---|---|
| Second level | Bedroom | 16X16 |
| Bedroom | 12X25 | |
| Bedroom | 12X25 | |
| Bath (# pieces 1-6) | 9X12 4PC | |
| Bath (# pieces 1-6) | 5X10 4PC | |
| Bath (# pieces 1-6) | 5X10 4PC | |
| Laundry room | 8X10 | |
| Main level | Bedroom | 15X17 |
| Bedroom | 11.6X10 | |
| Bedroom | 12.6X14 | |
| Foyer | 5X15 | |
| Bath (# pieces 1-6) | 8.6X12 4PC | |
| Kitchen | 9X13 | |
| Dining room | 9X12 | |
| Living room | 10.6X18 | |
| Bath (# pieces 1-6) | 7x8 4PC |
| Features | |||||
|---|---|---|---|---|---|
| Wheelchair access | Balcony | Gravel | |||
| Covered | Barbeque | Cooktop | |||
| Range | Dishwasher | Microwave | |||
| Refrigerator | Gas stove(s) | Heat Pump | |||





















