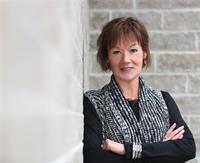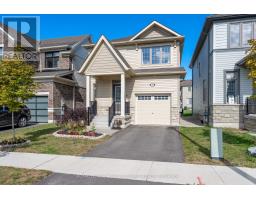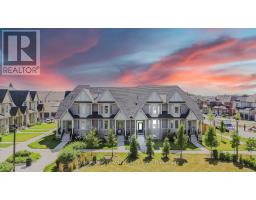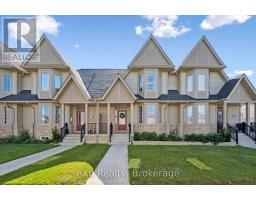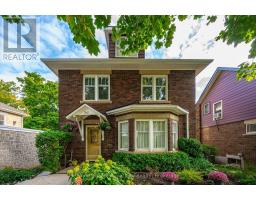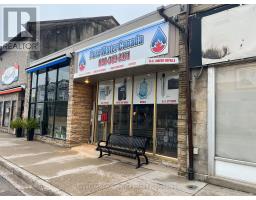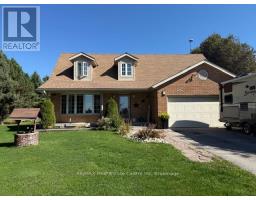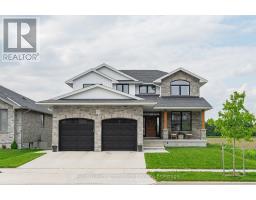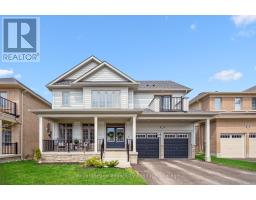120 CAN ROBERT STREET, Centre Wellington (Fergus), Ontario, CA
Address: 120 CAN ROBERT STREET, Centre Wellington (Fergus), Ontario
Summary Report Property
- MKT IDX12264924
- Building TypeHouse
- Property TypeSingle Family
- StatusBuy
- Added2 weeks ago
- Bedrooms5
- Bathrooms2
- Area1100 sq. ft.
- DirectionNo Data
- Added On24 Aug 2025
Property Overview
NEW PRICE! Welcome to this spacious home which is perfectly situated on a generous lot in a quiet, sought-after neighbourhood on the edge of beautiful Fergus. This home offers the perfect blend of comfort, convenience and community. You'll love being minutes from amenities, schools, parks, shops, scenic trails and the beautiful Grand River. Enjoy tubing or kayaking on the Grand River just steps from home. There are numerous trails connecting you to so many areas for you to discover. If you are an avid walker, runner or hiker this location is for you! The moment you step inside this lovely home, you will appreciate the warmth and care that has gone into it. The bright and inviting living room features a large window that fills the space with natural light. The kitchen offers abundant cupboard space, while the dining area, complete with cozy bench seating, overlooks the beautifully landscaped backyard, perfect for family meals or entertaining. There are three generous bedrooms on the main floor. For added versatility there is a charming accessory living space above the garage. The lower level adds even more flexibility, with two additional bedrooms ideal for teens, guests, in-law accommodation or a private home office. There is a large garage and additional parking available. This wonderful property truly offers space, versatility and a peaceful lifestyle in one of Fergus's most desirable areas. A rare opportunity in an ideal location. (id:51532)
Tags
| Property Summary |
|---|
| Building |
|---|
| Land |
|---|
| Level | Rooms | Dimensions |
|---|---|---|
| Basement | Bedroom | 3.11 m x 5.16 m |
| Utility room | 3.27 m x 12.87 m | |
| Bedroom | 3.12 m x 4.34 m | |
| Ground level | Living room | 3.39 m x 5.56 m |
| Bedroom | 3.11 m x 5.16 m | |
| Kitchen | 3.34 m x 3.17 m | |
| Dining room | 3.34 m x 2.34 m | |
| Bedroom | 2.34 m x 3.45 m | |
| Family room | 5.23 m x 4.64 m | |
| Bedroom | 3.36 m x 2.64 m | |
| Bedroom | 3.34 m x 3.34 m | |
| Bathroom | 1.66 m x 4.64 m | |
| Bathroom | 2.34 m x 1.51 m |
| Features | |||||
|---|---|---|---|---|---|
| Flat site | Dry | Attached Garage | |||
| Garage | Water softener | Dryer | |||
| Stove | Washer | Refrigerator | |||
| Central air conditioning | |||||

















































