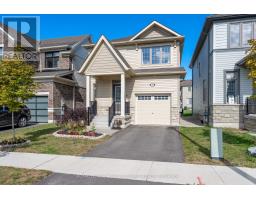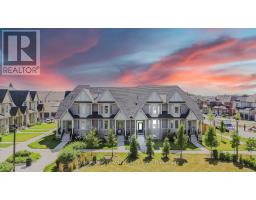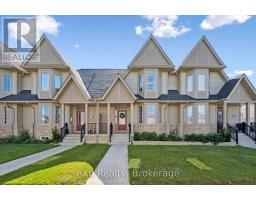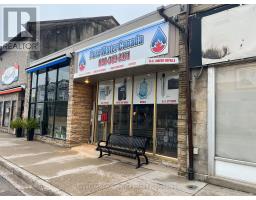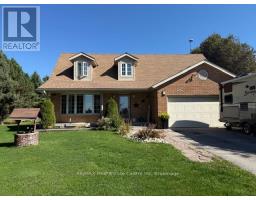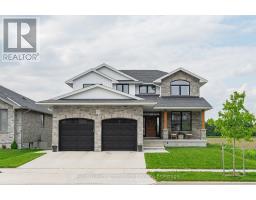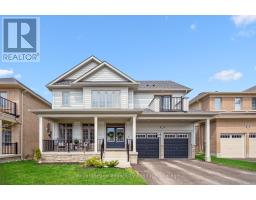360 PROVOST LANE, Centre Wellington (Fergus), Ontario, CA
Address: 360 PROVOST LANE, Centre Wellington (Fergus), Ontario
Summary Report Property
- MKT IDX12377391
- Building TypeHouse
- Property TypeSingle Family
- StatusBuy
- Added2 days ago
- Bedrooms4
- Bathrooms3
- Area1500 sq. ft.
- DirectionNo Data
- Added On10 Sep 2025
Property Overview
Welcome to 360 Provost Lane in Fergus. I have to admit, the first time I stepped inside this 1930 red brick home I fell in love with it. Classic. Well maintained with obvious pride of ownership. And so many great surprises. Like the MAIN FLOOR PRIMARY BEDROOM with ENSUITE. The finished lower level with WALK OUT to the rear yard. The hidden third level LOFT which presents lots of possibilities. And that beautiful sunroom with walk out to the rear deck. ( By the way, there is a 2nd floor deck too. ) Another surprise is the separate lower level bonus room which would make a great hobby/art room. And not to forget mentioning the gorgeous landscaped and treed lot - wow. Plenty of love has gone into those flower beds. Offering over 2500 square feet of finished living space with 4 bedrooms and 3 bathrooms. A home with tremendous curb appeal located on a very special street in Fergus - steps to downtown and the neighbourhood park. (id:51532)
Tags
| Property Summary |
|---|
| Building |
|---|
| Land |
|---|
| Level | Rooms | Dimensions |
|---|---|---|
| Second level | Bathroom | 2.47 m x 1.99 m |
| Bedroom 2 | 4.31 m x 4.03 m | |
| Bedroom 3 | 3.75 m x 3.34 m | |
| Bedroom 4 | 3.56 m x 3.06 m | |
| Basement | Bathroom | 2.92 m x 1.8 m |
| Laundry room | 4.89 m x 2.97 m | |
| Recreational, Games room | 6.91 m x 4.93 m | |
| Other | 5.69 m x 3.37 m | |
| Main level | Kitchen | 3.31 m x 3.14 m |
| Living room | 4.94 m x 4.89 m | |
| Dining room | 4.29 m x 3.35 m | |
| Sunroom | 6 m x 2.51 m | |
| Primary Bedroom | 4.34 m x 3.74 m | |
| Bathroom | 2.55 m x 1.64 m |
| Features | |||||
|---|---|---|---|---|---|
| No Garage | Dishwasher | Dryer | |||
| Stove | Washer | Refrigerator | |||
| Separate entrance | Central air conditioning | ||||




















































