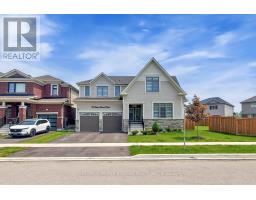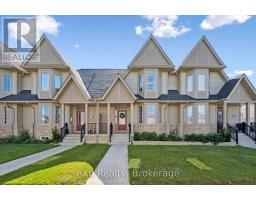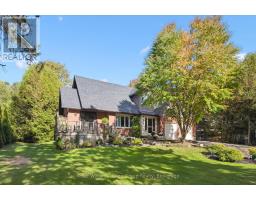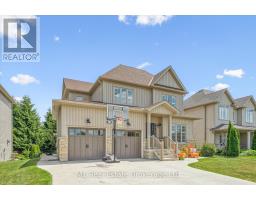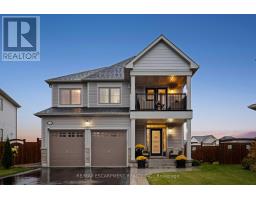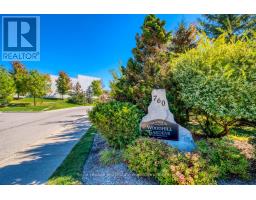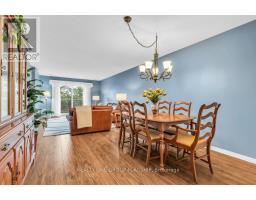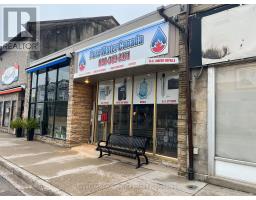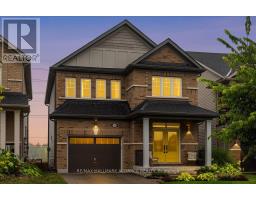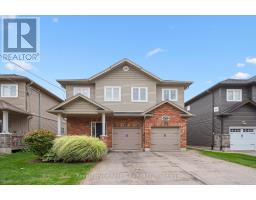450 FORFAR STREET, Centre Wellington (Fergus), Ontario, CA
Address: 450 FORFAR STREET, Centre Wellington (Fergus), Ontario
Summary Report Property
- MKT IDX12557912
- Building TypeHouse
- Property TypeSingle Family
- StatusBuy
- Added3 days ago
- Bedrooms3
- Bathrooms2
- Area700 sq. ft.
- DirectionNo Data
- Added On19 Nov 2025
Property Overview
Discover the charm and convenience of this beautifully maintained raised bungalow in one of Fergus's most desirable neighbourhoods. Featuring 3 bedrooms and 2 bathrooms, this home offers a warm and welcoming layout perfect for families, downsizers, or investors. The main floor boasts hardwood flooring, upgraded lighting with pot lights, and a bright living room with a gas fireplace, creating an inviting space for everyday living. The kitchen is equipped with stainless steel appliances, while the updated bathrooms and neutral décor throughout make this home truly move-in ready. The lower level adds valuable living space with large rec room and bathroom a walkout to a covered patio, ideal for relaxing or entertaining year-round. Set on a large, mature, fully fenced lot, the property offers plenty of outdoor enjoyment along with a spacious storage shed. Enjoy the convenience of being walking distance to historic downtown Fergus and just minutes from the scenic Cataract Trail, perfect for nature lovers. Stylish, practical, and ideally located-this home is an exceptional opportunity you won't want to miss. (id:51532)
Tags
| Property Summary |
|---|
| Building |
|---|
| Land |
|---|
| Level | Rooms | Dimensions |
|---|---|---|
| Basement | Bathroom | 2.73 m x 1.37 m |
| Laundry room | 2.85 m x 2.22 m | |
| Recreational, Games room | 6.24 m x 4.74 m | |
| Main level | Bathroom | 2.43 m x 1.5 m |
| Bedroom | 3.54 m x 2.6 m | |
| Bedroom | 2.88 m x 2.45 m | |
| Dining room | 2.88 m x 1.94 m | |
| Kitchen | 2.88 m x 2.66 m | |
| Living room | 3.51 m x 4.59 m | |
| Primary Bedroom | 2.9 m x 3.88 m |
| Features | |||||
|---|---|---|---|---|---|
| Paved yard | Attached Garage | Garage | |||
| Garage door opener remote(s) | Central Vacuum | Water Heater | |||
| Walk out | Central air conditioning | ||||










































