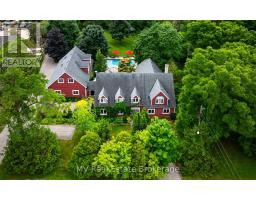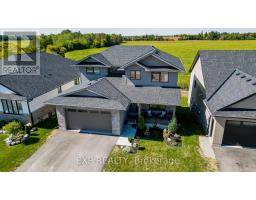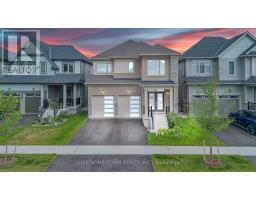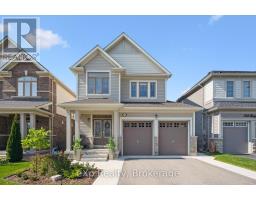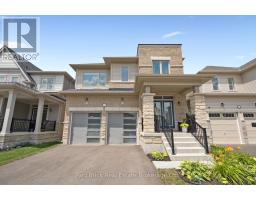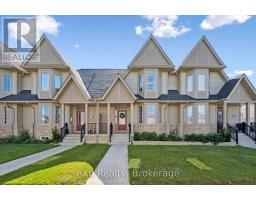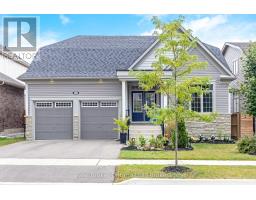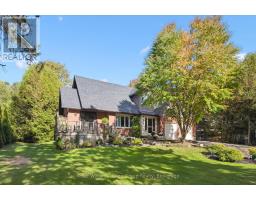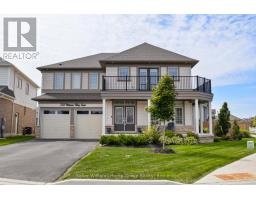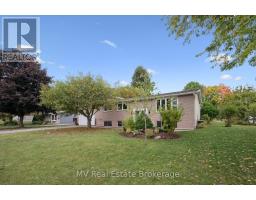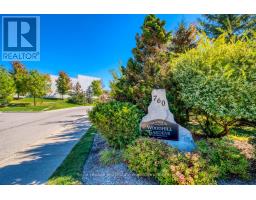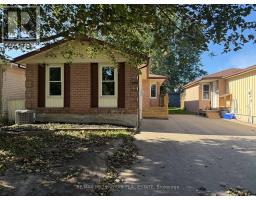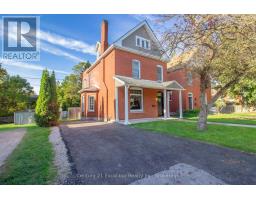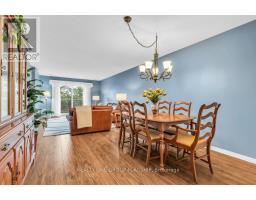539 BLACK STREET, Centre Wellington (Fergus), Ontario, CA
Address: 539 BLACK STREET, Centre Wellington (Fergus), Ontario
Summary Report Property
- MKT IDX12470655
- Building TypeHouse
- Property TypeSingle Family
- StatusBuy
- Added7 days ago
- Bedrooms3
- Bathrooms4
- Area1500 sq. ft.
- DirectionNo Data
- Added On20 Oct 2025
Property Overview
Welcome to 539 Black Street - with 2291 finished sq. ft. this is a spacious and well-designed family home in one of Fergus's most desirable neighbourhoods. Offering 3 bedrooms, 4 bathrooms, and a fully finished basement, there's room here for everyone. The main floor features a welcoming front living room - ideal for quiet reading, receiving guests, or a home office - plus a separate open-concept family room with a gas f/p, dining area, and kitchen with walk out to the fenced backyard with deck, gas bbq hook up, hot tub, and shed. Upstairs, the primary suite offers his and hers closets and a relaxing ensuite with a jacuzzi tub. The lower level includes a large gym with quality equipment, a cozy den with an egress window - could be a potential 4th bedroom or office, and a new 2-pce bath. Built in 2008 and well situated near schools, parks, and shopping. Parking for two on the driveway, double garage with an insulated door and attic, a large workbench, and a furnace. With a little freshening up and your personal touch, this home offers incredible value and potential in a sought-after community. Be sure to check out the on-line floor plans and virtual I-Guide. Act now with a quick closing, and you could be settled in and enjoying the holiday season in your new home! (id:51532)
Tags
| Property Summary |
|---|
| Building |
|---|
| Land |
|---|
| Level | Rooms | Dimensions |
|---|---|---|
| Second level | Primary Bedroom | 5.28 m x 4.17 m |
| Bedroom 2 | 3.3 m x 3.5 m | |
| Bedroom 3 | 3.38 m x 3.5 m | |
| Bathroom | 2.36 m x 2.47 m | |
| Bathroom | 2.76 m x 2.74 m | |
| Basement | Den | 3.97 m x 3.78 m |
| Recreational, Games room | 4.05 m x 9.36 m | |
| Bathroom | 1.36 m x 1.5 m | |
| Utility room | 3.99 m x 2.46 m | |
| Main level | Bathroom | 1.52 m x 1.75 m |
| Dining room | 4.12 m x 2.96 m | |
| Family room | 4.2 m x 4.76 m | |
| Kitchen | 4.11 m x 3.52 m | |
| Living room | 3.15 m x 3.86 m |
| Features | |||||
|---|---|---|---|---|---|
| Sump Pump | Attached Garage | Garage | |||
| Garage door opener remote(s) | Water Heater | Water softener | |||
| Dishwasher | Dryer | Microwave | |||
| Stove | Washer | Refrigerator | |||
| Central air conditioning | Fireplace(s) | ||||















































