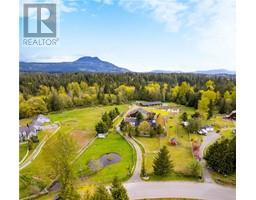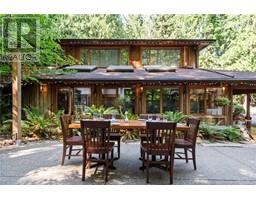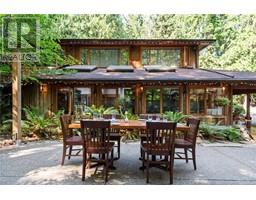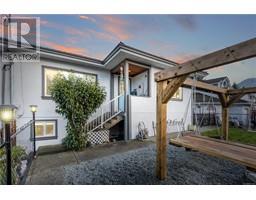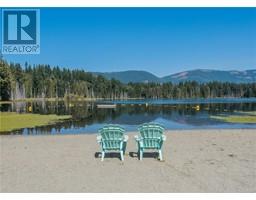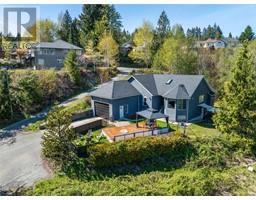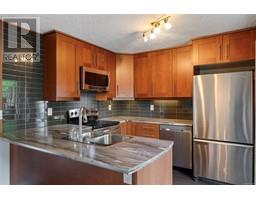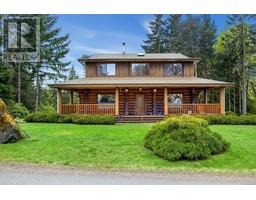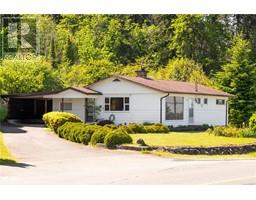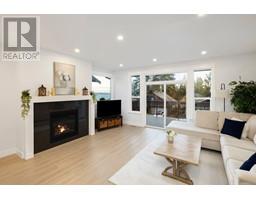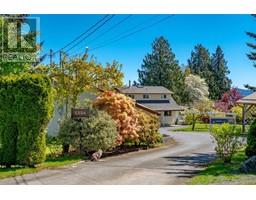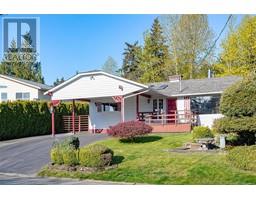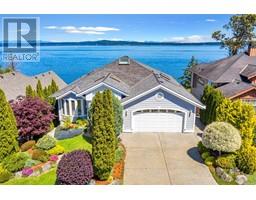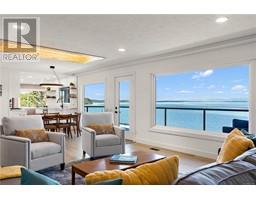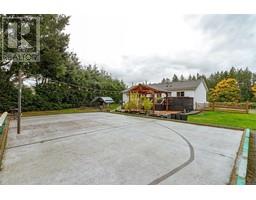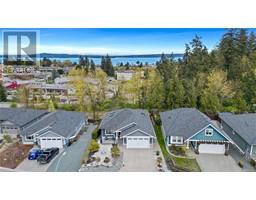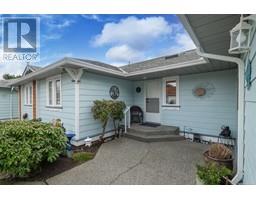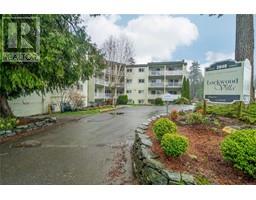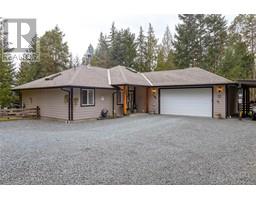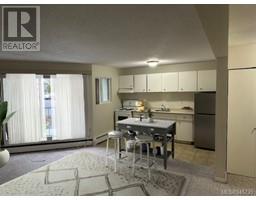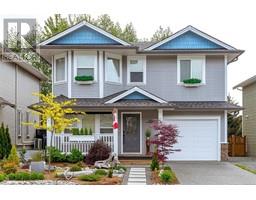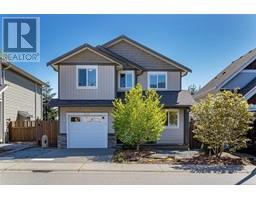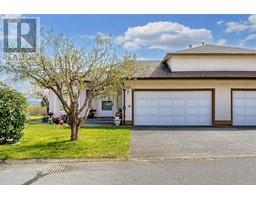203 9876 Esplanade St Chemainus, Chemainus, British Columbia, CA
Address: 203 9876 Esplanade St, Chemainus, British Columbia
Summary Report Property
- MKT ID956264
- Building TypeApartment
- Property TypeSingle Family
- StatusBuy
- Added2 weeks ago
- Bedrooms2
- Bathrooms2
- Area965 sq. ft.
- DirectionNo Data
- Added On03 May 2024
Property Overview
PUBLIC OPEN HOUSE Saturday May 11, 12:00-4:00. Welcome to 203-9876 Esplanade St in the charming town of Chemainus on Vancouver Island! Nestled in the heart of old Chemainus, this property offers a delightful blend of coastal living and convenience. Boasting ocean views, proximity to parks, beaches, and a plethora of amenities, this 2nd floor, 2-bedroom, 2 full 4pc bathroom condo is in immaculate condition & is an ideal retreat for those seeking tranquility and comfort. Incredible light floods in, and patio doors to a covered deck is the perfect spot to watch the ferry cruise by. Location is key, and this condo delivers. Situated just minutes away from Kin Park, the ocean side park with a public beach area, offering recreation and relaxation right at their doorstep. For those who enjoy a leisurely stroll or a morning coffee, cute coffee shops, restaurants, and charming boutiques are also within easy reach. And let's not forget the nearby bakeries and golf courses, adding to the allure of this vibrant community. This condo is located in a 55+ building, featuring an elevator and covered parking. 203-9876 Esplanade St offers the perfect blend of coastal living, convenience, and comfort. Don't miss out on the opportunity to make this your own slice of paradise on Vancouver Island! (id:51532)
Tags
| Property Summary |
|---|
| Building |
|---|
| Land |
|---|
| Level | Rooms | Dimensions |
|---|---|---|
| Main level | Kitchen | 12 ft x 6 ft |
| Bathroom | 4-Piece | |
| Ensuite | 4-Piece | |
| Bedroom | 13'0 x 8'4 | |
| Primary Bedroom | 13'0 x 10'3 | |
| Balcony | 8'2 x 9'1 | |
| Living room | 18'11 x 11'10 | |
| Dining room | 8'2 x 11'2 |
| Features | |||||
|---|---|---|---|---|---|
| Open | None | ||||


































