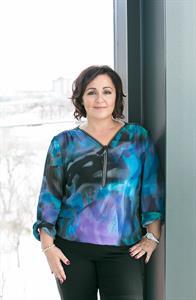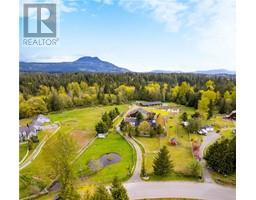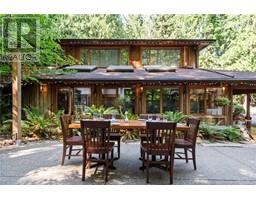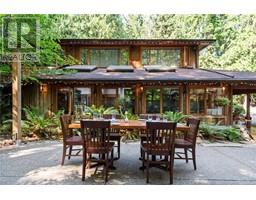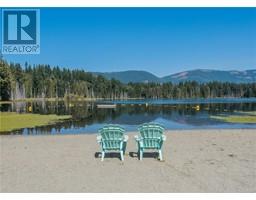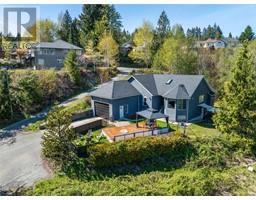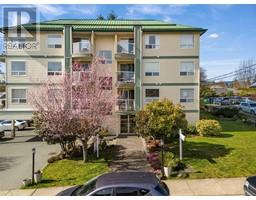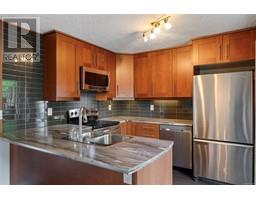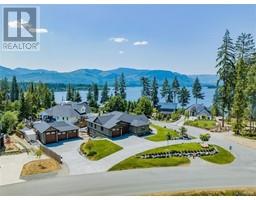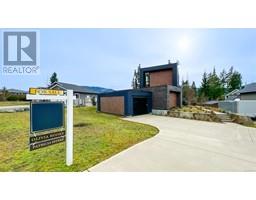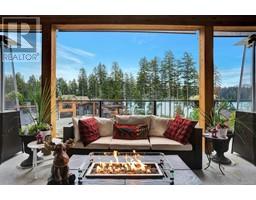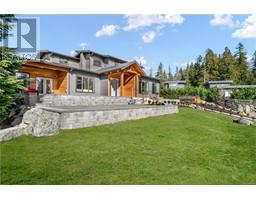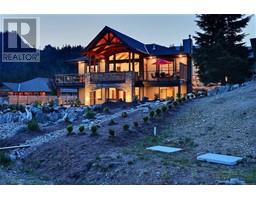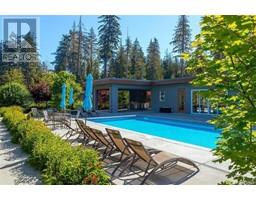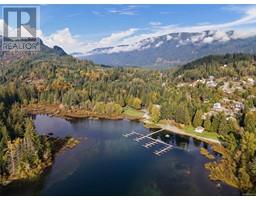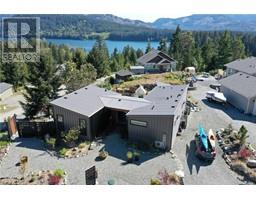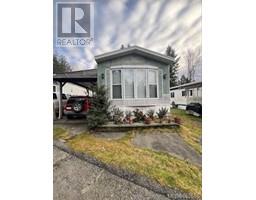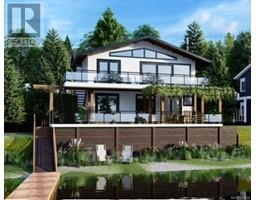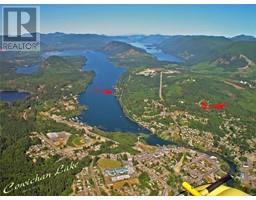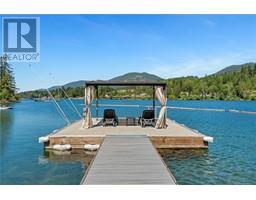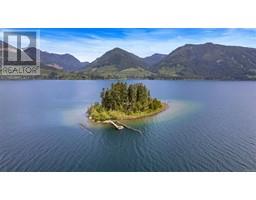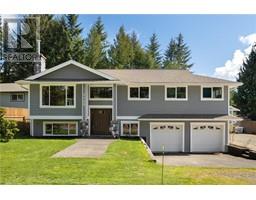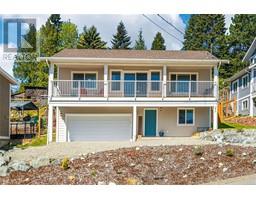83 Johel Rd Lake Cowichan, Lake Cowichan, British Columbia, CA
Address: 83 Johel Rd, Lake Cowichan, British Columbia
Summary Report Property
- MKT ID951558
- Building TypeHouse
- Property TypeSingle Family
- StatusBuy
- Added16 weeks ago
- Bedrooms4
- Bathrooms3
- Area2695 sq. ft.
- DirectionNo Data
- Added On22 Jan 2024
Property Overview
Discover this incredible family home at 83 Johel Road, Lake Cowichan, BC. This classic family haven boasts 4 bedrooms, 3 bathrooms, and timeless cove ceilings. A wood-burning fireplace invites cozy gatherings while recent renovations include a new kitchen and updated bathrooms. Enjoy the luxurious 3-piece ensuite, main level bathroom with soaker tub and separate shower and lower-level bathroom with large walk-in shower. Luminous dining ambiance is courtesy of stunning corner windows, complemented by French doors in the master bedroom that invite natural light. Beyond the walls, an idyllic yard awaits, bordering Kwassin Lake. Revel in the in-ground swimming pool, while the upper deck and hot tub area offer breathtaking mountain vistas. Practical upgrades include a newer water heater, ducted heat pump for climate control, a metal roof, recently painted inside and out, and a mother-in-law suite with potential to make it a legal suite (zoning allows). An oversized garage with a 10-foot overhead door, RV parking, plus electrical and water hookups enhance the property's versatility and convenience. Immerse yourself in the beauty of nature, coupled with modern comforts, in this tranquil escape perfectly poised for family living and entertaining alike! (id:51532)
Tags
| Property Summary |
|---|
| Building |
|---|
| Land |
|---|
| Level | Rooms | Dimensions |
|---|---|---|
| Lower level | Living room/Dining room | 19'4 x 20'2 |
| Kitchen | 7'6 x 9'11 | |
| Storage | 7'4 x 9'3 | |
| Bedroom | Measurements not available x 11 ft | |
| Bedroom | 12'11 x 12'10 | |
| Bathroom | 3-Piece | |
| Main level | Dining room | 14'2 x 14'4 |
| Living room | 15'2 x 19'4 | |
| Kitchen | 15'2 x 16'4 | |
| Ensuite | 3-Piece | |
| Primary Bedroom | 14'1 x 12'11 | |
| Bedroom | 12'11 x 11'9 | |
| Bathroom | 4-Piece |
| Features | |||||
|---|---|---|---|---|---|
| Curb & gutter | Level lot | Southern exposure | |||
| Other | Air Conditioned | ||||





























































