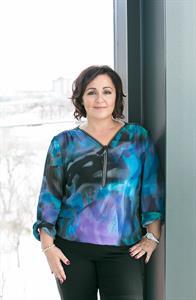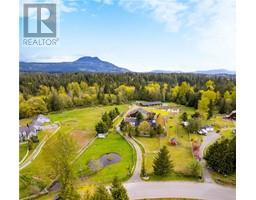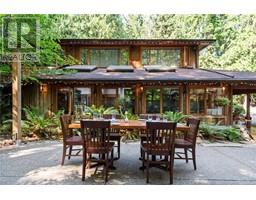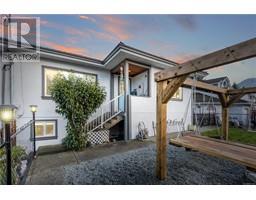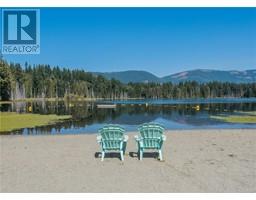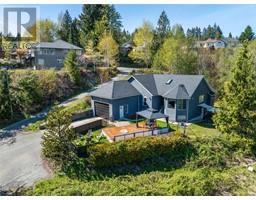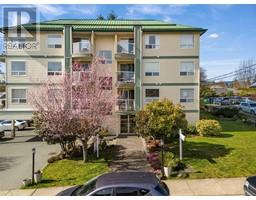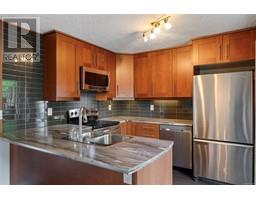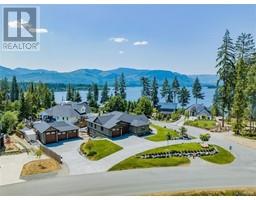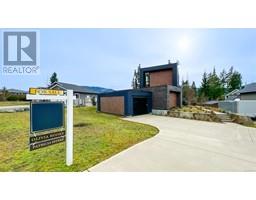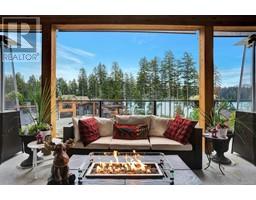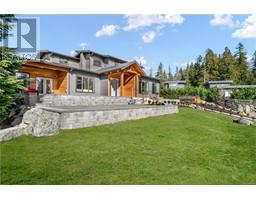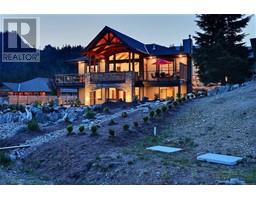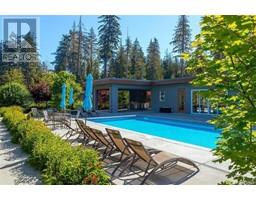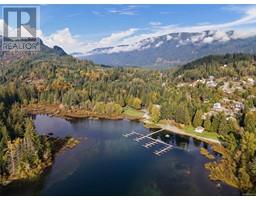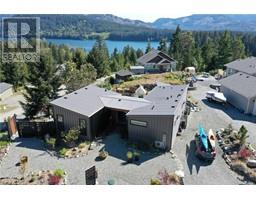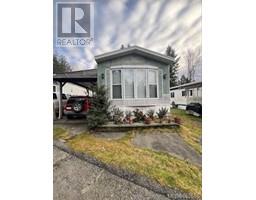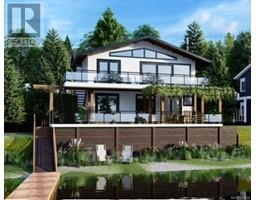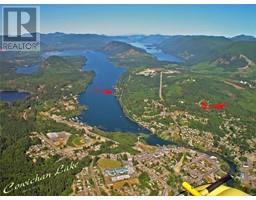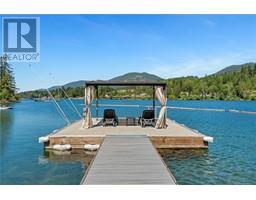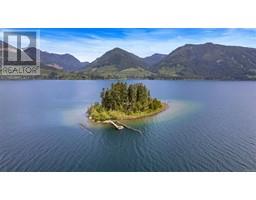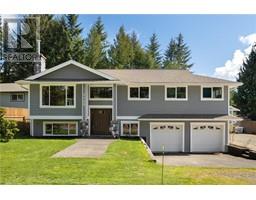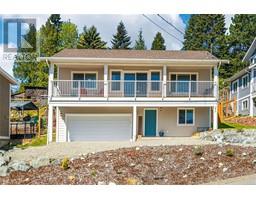6755 Cowichan Lake Rd Lake Cowichan, Lake Cowichan, British Columbia, CA
Address: 6755 Cowichan Lake Rd, Lake Cowichan, British Columbia
Summary Report Property
- MKT ID951357
- Building TypeHouse
- Property TypeSingle Family
- StatusBuy
- Added17 weeks ago
- Bedrooms6
- Bathrooms8
- Area5606 sq. ft.
- DirectionNo Data
- Added On19 Jan 2024
Property Overview
Embrace the potential of this expansive 3+ acre property, strategically zoned but not limited to commercial use. This versatile space includes a residence equipped with a commercial kitchen, a dining area, a storefront, and a delightful dining patio—an ideal canvas for hosting diverse events or launching a thriving restaurant venture. This property would accommodate a caterer and the ability to sell products from your property (Farm Store). But that's just the beginning. Picture a multi-generational haven, creating a self sustainable family lifestyle, with ample room to accommodate your entire family. Transform this acreage into a picturesque venue for weddings, corporate retreats, or other special events. Dabble in the world of short-term rentals, offering guests a unique escape into the tranquility of your oasis, as this property is zoned to allow up to 10 yurts and is just 2 blocks from the Trans Canada Biking/Hiking Trail. Consider the potential for agriculture—cultivate the land, rear animals, and create a charming farm-to-table experience. The barn and fenced areas cater perfectly to livestock, opening up even more opportunities. The commercial zoning provides a versatile foundation, allowing you to weave your aspirations into the very fabric of the property—be it a restaurant, a bed and breakfast, an event venue, or an incredible multi or single-family dwelling. Seize this extraordinary opportunity today! (id:51532)
Tags
| Property Summary |
|---|
| Building |
|---|
| Land |
|---|
| Level | Rooms | Dimensions |
|---|---|---|
| Second level | Kitchen | 10 ft x 10 ft |
| Bathroom | 4-Piece | |
| Bathroom | 3-Piece | |
| Bathroom | 3-Piece | |
| Family room | 20 ft x 11 ft | |
| Bedroom | 18 ft x 14 ft | |
| Bedroom | 17 ft x 17 ft | |
| Bedroom | 15 ft x 11 ft | |
| Bedroom | 11 ft x 17 ft | |
| Main level | Bathroom | 7 ft x 11 ft |
| Bathroom | 7 ft x 6 ft | |
| Bathroom | 9 ft x 6 ft | |
| Laundry room | 17 ft x 10 ft | |
| Entrance | 14 ft x 9 ft | |
| Kitchen | 27 ft x 21 ft | |
| Living room/Dining room | 34 ft x 33 ft | |
| Other | Living room | 12 ft x 24 ft |
| Bathroom | 4-Piece | |
| Bathroom | 2-Piece | |
| Bedroom | 10 ft x 17 ft | |
| Bedroom | 15 ft x 14 ft | |
| Dining room | 20 ft x 10 ft | |
| Kitchen | 16 ft x 14 ft |
| Features | |||||
|---|---|---|---|---|---|
| Acreage | Central location | Park setting | |||
| Private setting | Wooded area | Other | |||
| Open | Refrigerator | Stove | |||
| Washer | Dryer | None | |||
































































































