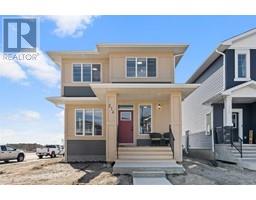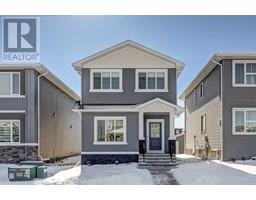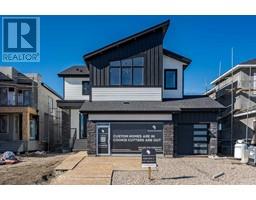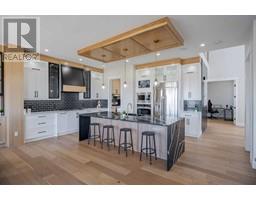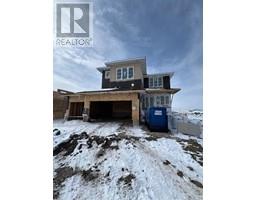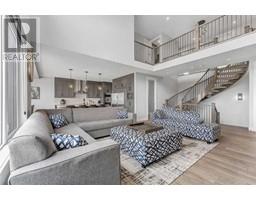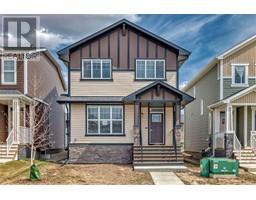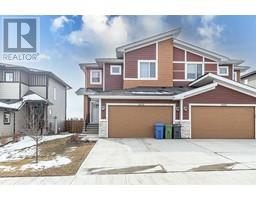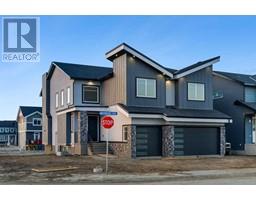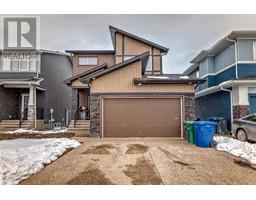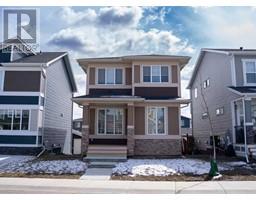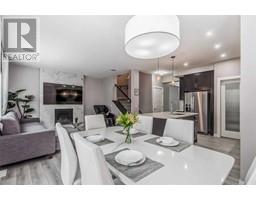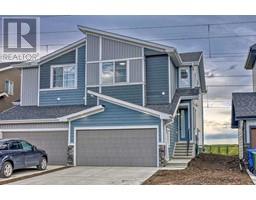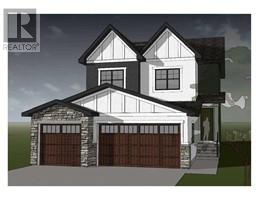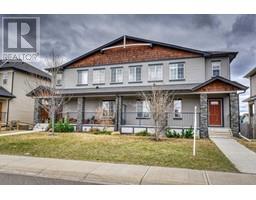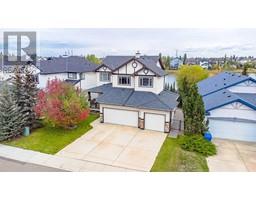112 Kinniburgh Circle Kinniburgh, Chestermere, Alberta, CA
Address: 112 Kinniburgh Circle, Chestermere, Alberta
Summary Report Property
- MKT IDA2107417
- Building TypeHouse
- Property TypeSingle Family
- StatusBuy
- Added11 weeks ago
- Bedrooms5
- Bathrooms4
- Area2861 sq. ft.
- DirectionNo Data
- Added On13 Feb 2024
Property Overview
Enjoy this Luxury home which offers the Beautiful floor-plan with triple attached garage and 4 good size bedrooms. in a family oriented community in Chestermere lake where you find everything just few minutes walking distance to Eastlake high school, Shopping & more . The beautiful lake where life is amazing is only couple minutes drive from this stunning home. This spectacular home offers over 4000 SQFT developed living area for your growing family as you walk in you are welcome with a crystal chandelier hanging from the open foyer and high ceiling. The kitchen/dining area is expansive with cabinets, SS appliances with wall & microwave ovens, gas stove, granite counter-tops and a massive island. it comes along with many cabinets for your use. The chef of the family will love it .The custom posts around the dining room and HARWOOD on the main floor make it feel very grand with a rich look and the room itself is large with patio doors out to the deck/yard to have a good time with family & friends .A gorgeous & cozy living room with built- in shelves for your decor where You spend your evenings sitting next to the fireplace with your loved ones, of course your den/office room comes with double French door to close off the work space from the rest of the main floor. Upstairs 4 large bedrooms along with The master at the back with specious walk in closet and 5 pc en-suite with Jacuzzi . Three more great size bedrooms , one full bathroom and laundry on second floor for all your convenience to finish off the second floor. Do you still need more space for your family? wait the story is not done yet this home also offers a fully finished basement with great use of space for your family.A massive recreational room comes with theatre space which has fully equipped entertainment system in place for you already. It is a BIG screen! 130” drop down screen /projector with 8 pairs of 3D glasses to watch your favourite games and a pool table as well. Plus another bedroom/office a nd a full bathroom. It also offers an air-conditioning for those warm summer days and 360 security system around the home (ALL COMES WITH THE HOUSE) some extra storage in furnace room/under the stairs shelving ready for your storage. The triple garage offers insulated walls ,extra space for your vehicles/toys and comes with connection to install heating system .Come by to appreciate it as it shows 10/10 breath taking home where you can spend golden moments of your life with your loved ones in a beautiful city of Chestermere (id:51532)
Tags
| Property Summary |
|---|
| Building |
|---|
| Land |
|---|
| Level | Rooms | Dimensions |
|---|---|---|
| Second level | 4pc Bathroom | 9.50 Ft x 5.08 Ft |
| 5pc Bathroom | 13.83 Ft x 9.92 Ft | |
| Bedroom | 13.83 Ft x 10.08 Ft | |
| Bedroom | 13.83 Ft x 10.00 Ft | |
| Bedroom | 20.17 Ft x 14.25 Ft | |
| Primary Bedroom | 15.08 Ft x 19.08 Ft | |
| Laundry room | 6.67 Ft x 5.25 Ft | |
| Other | 13.83 Ft x 6.42 Ft | |
| Basement | 4pc Bathroom | 10.50 Ft x 5.08 Ft |
| Wine Cellar | 9.08 Ft x 7.83 Ft | |
| Bedroom | 14.00 Ft x 14.25 Ft | |
| Recreational, Games room | 21.00 Ft x 36.33 Ft | |
| Furnace | 10.00 Ft x 10.17 Ft | |
| Main level | 2pc Bathroom | 5.08 Ft x 5.08 Ft |
| Dining room | 13.00 Ft x 10.92 Ft | |
| Kitchen | 14.42 Ft x 17.58 Ft | |
| Living room | 15.17 Ft x 15.08 Ft | |
| Other | 6.83 Ft x 8.67 Ft | |
| Office | 11.25 Ft x 14.67 Ft |
| Features | |||||
|---|---|---|---|---|---|
| Wet bar | French door | No Animal Home | |||
| No Smoking Home | Attached Garage(3) | Refrigerator | |||
| Gas stove(s) | Dishwasher | Window Coverings | |||
| Garage door opener | Washer & Dryer | Central air conditioning | |||

















































