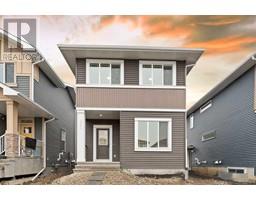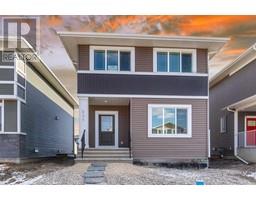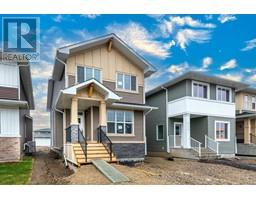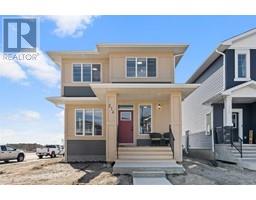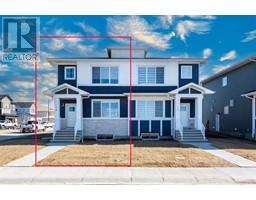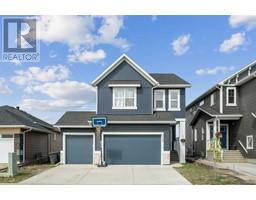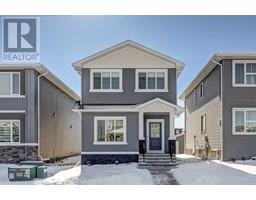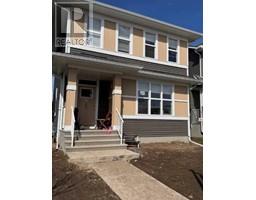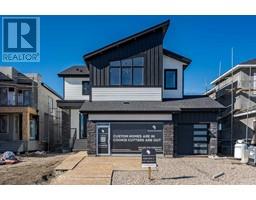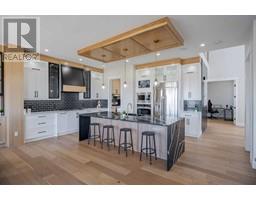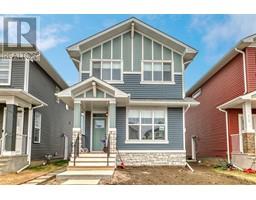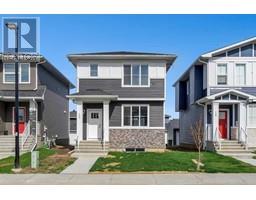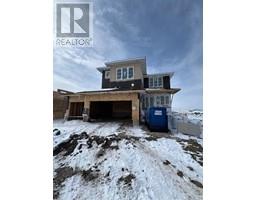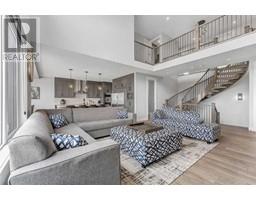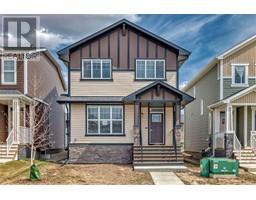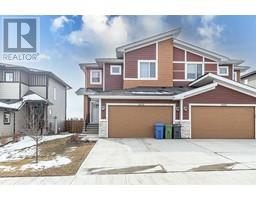196 Dawson Harbour Heights Dawson's Landing, Chestermere, Alberta, CA
Address: 196 Dawson Harbour Heights, Chestermere, Alberta
Summary Report Property
- MKT IDA2104889
- Building TypeHouse
- Property TypeSingle Family
- StatusBuy
- Added15 weeks ago
- Bedrooms3
- Bathrooms3
- Area2080 sq. ft.
- DirectionNo Data
- Added On02 Feb 2024
Property Overview
Welcome to the gorgeous 2023 new built home located in the beautiful new community of Dawson Landings, Chestermere. Two houses away from a beautiful park/pond with a viewing platform. (https://www.youtube.com/watch?v=8RCnmA0bRRI). This elegant home features an open floor plan, 9' knockdown ceilings on the main floor, an office for working from home and a half bath. The executive kitchen is equipped with a touchless kitchen faucet, pot light, pendant lights, quartz countertops, a chimney hood fan, a gas stove, a built-in microwave, a large beautiful backsplash, and a walk-through pantry. The living room offers an upgraded gas fireplace with cantilever, tile surround and built-in speakers. Upstairs you will be welcomed by spacious 3 bedrooms and a huge bonus room. The luxurious master bedroom has a partial view of the pond, 5 pieces En-suite, standing showers with tiles to the ceiling, 2 sinks, 1 bathtub, a large walk-in closet and, a separate room for your toilet. Another 2 decent sized bedrooms come with 4 pieces bath and a bonus room perfect for relaxing family time. Large laundry room with tile flooring and far away from the master bedroom to make sure you have a good sleep. Additional features include a basement side entrance that offers endless possibilities for use. Enjoy the Certified New Home Warranty Program. Minutes away from restaurants, pubs, shopping, gas station, pharmacy, top-rated school, Chestermere Lake and much more. Please make the basement your final destination and wear slippers when accessing the basement. (id:51532)
Tags
| Property Summary |
|---|
| Building |
|---|
| Land |
|---|
| Level | Rooms | Dimensions |
|---|---|---|
| Second level | Primary Bedroom | 14.00 Ft x 13.92 Ft |
| Bedroom | 12.33 Ft x 11.92 Ft | |
| Bedroom | 13.33 Ft x 10.17 Ft | |
| 5pc Bathroom | 8.67 Ft x 14.00 Ft | |
| Other | 10.17 Ft x 5.92 Ft | |
| 4pc Bathroom | 6.83 Ft x 8.08 Ft | |
| Main level | Other | 6.50 Ft x 8.75 Ft |
| Den | 9.00 Ft x 8.67 Ft | |
| 2pc Bathroom | 4.83 Ft x 4.08 Ft |
| Features | |||||
|---|---|---|---|---|---|
| PVC window | No Animal Home | No Smoking Home | |||
| Parking | Attached Garage(2) | Other | |||
| Refrigerator | Range - Gas | Dishwasher | |||
| Microwave | Humidifier | Hood Fan | |||
| Garage door opener | Washer & Dryer | Separate entrance | |||
| Walk-up | None | ||||















































