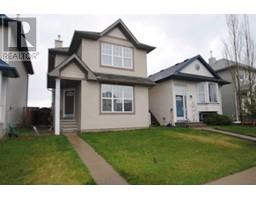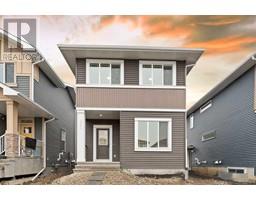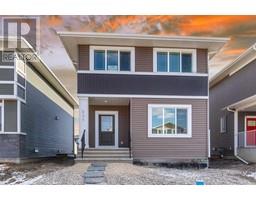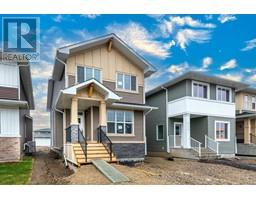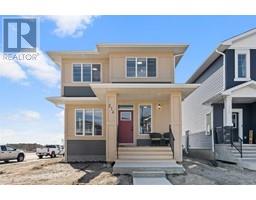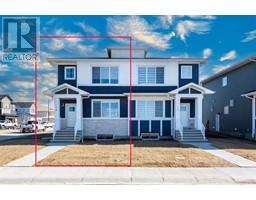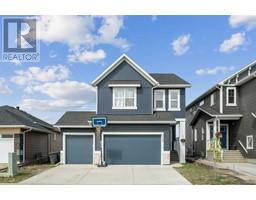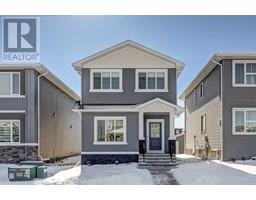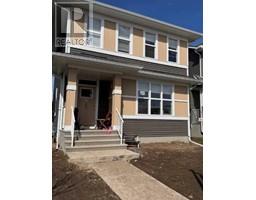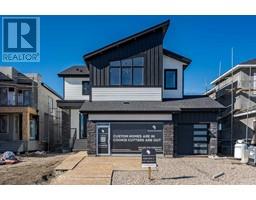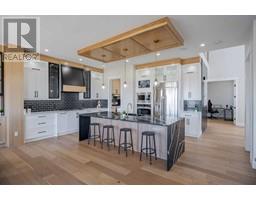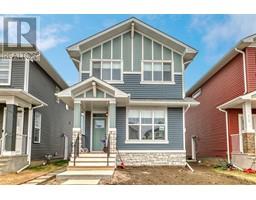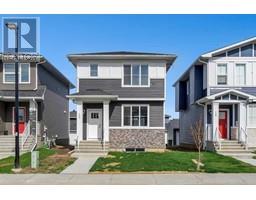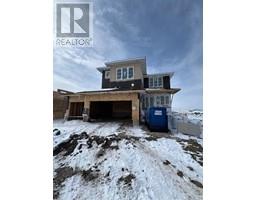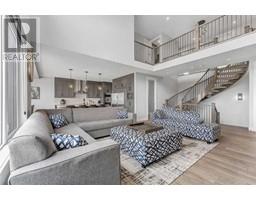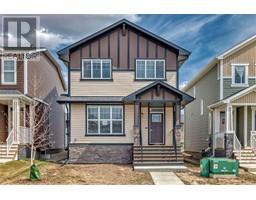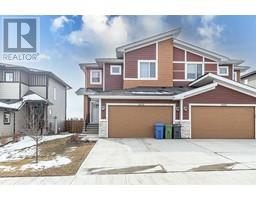789 CRYSTAL BEACH Bay The Beaches, Chestermere, Alberta, CA
Address: 789 CRYSTAL BEACH Bay, Chestermere, Alberta
Summary Report Property
- MKT IDA2125714
- Building TypeHouse
- Property TypeSingle Family
- StatusBuy
- Added1 weeks ago
- Bedrooms5
- Bathrooms3
- Area1791 sq. ft.
- DirectionNo Data
- Added On06 May 2024
Property Overview
This beautiful bungalow is located on a quiet cu-de-sac in Chestermere Lake. A spacious foyer welcomes you into this well cared for home featuring 10' ceilings, gleaming hardwood floors throughout and air conditioning. The main floor offers a spacious living room with a gas fireplace, a dining room with two garden doors leading to the backyard, classic white kitchen with Maytag appliances purchased in 2020, breakfast bar, pantry and skylights. Retreat into the comfortable primary bedroom with a walk-in closet and relax in the six piece ensuite with steam shower. A second bedroom and full bathroom completes the main level. The lower floor has been beautifully developed and offers 9' ceilings, a games/family room, three bedrooms, a full bathroom, laundry area and storage. New water heater purchased in 2020. The backyard features a patterned concrete patio with fire pit and exposed aggregate driveway, sidewalks and steps. The double attached garage is heated. This wonderful home is close to all amenities including Lake, schools, shopping and bike paths. (id:51532)
Tags
| Property Summary |
|---|
| Building |
|---|
| Land |
|---|
| Level | Rooms | Dimensions |
|---|---|---|
| Basement | Recreational, Games room | 13.33 Ft x 22.75 Ft |
| Bedroom | 9.83 Ft x 20.83 Ft | |
| Bedroom | 11.42 Ft x 13.08 Ft | |
| Bedroom | 11.42 Ft x 13.50 Ft | |
| 4pc Bathroom | 4.92 Ft x 7.83 Ft | |
| Main level | Other | 5.33 Ft x 11.17 Ft |
| Living room | 14.92 Ft x 15.00 Ft | |
| Kitchen | 14.08 Ft x 17.42 Ft | |
| Dining room | 12.00 Ft x 17.67 Ft | |
| 4pc Bathroom | 4.92 Ft x 8.00 Ft | |
| Primary Bedroom | 11.17 Ft x 16.42 Ft | |
| Other | 5.08 Ft x 15.33 Ft | |
| 6pc Bathroom | 6.33 Ft x 20.50 Ft | |
| Bedroom | 10.83 Ft x 11.00 Ft |
| Features | |||||
|---|---|---|---|---|---|
| Cul-de-sac | No Animal Home | No Smoking Home | |||
| Attached Garage(2) | Washer | Refrigerator | |||
| Dishwasher | Stove | Dryer | |||
| Hood Fan | Window Coverings | Garage door opener | |||
| Central air conditioning | |||||








































