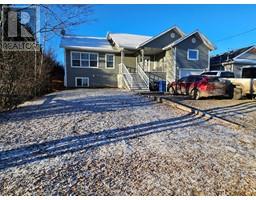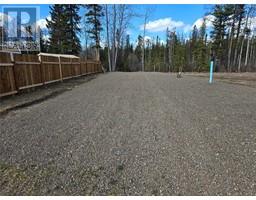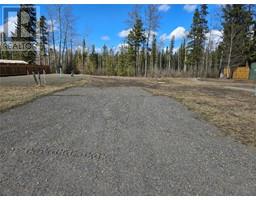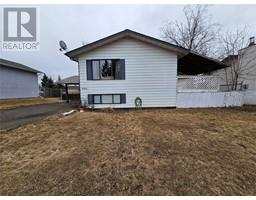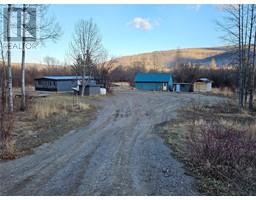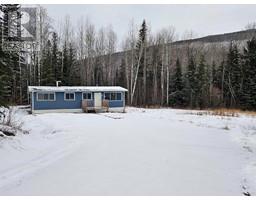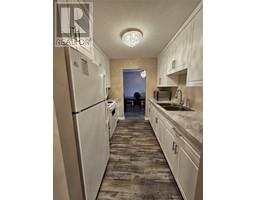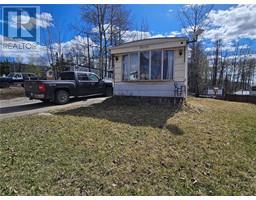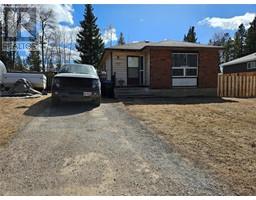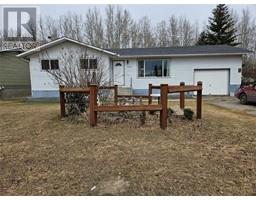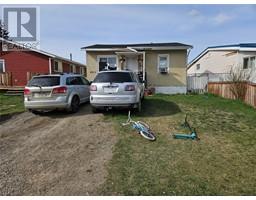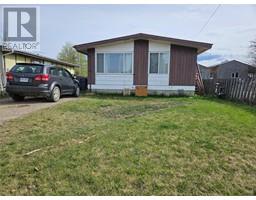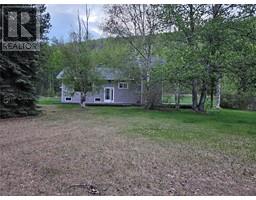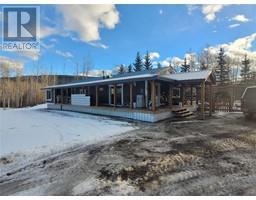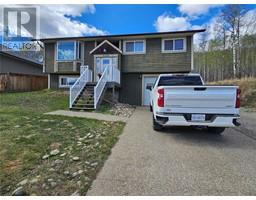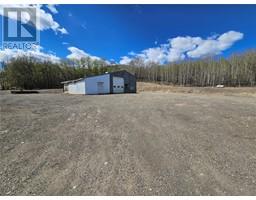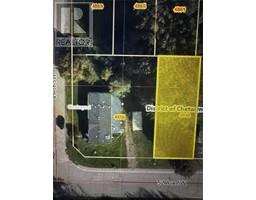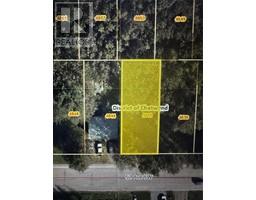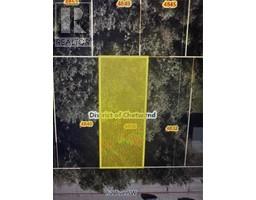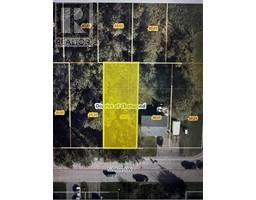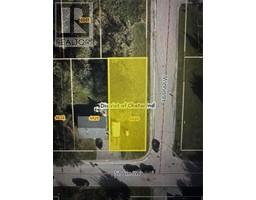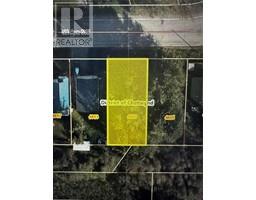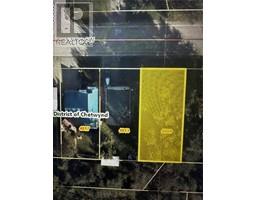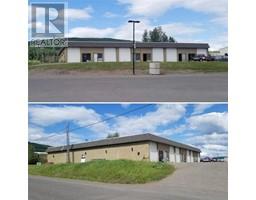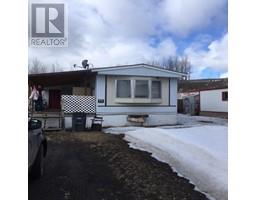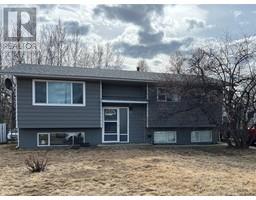5112 43 Street NE Chetwynd, Chetwynd, British Columbia, CA
Address: 5112 43 Street NE, Chetwynd, British Columbia
Summary Report Property
- MKT ID10311580
- Building TypeHouse
- Property TypeSingle Family
- StatusBuy
- Added2 weeks ago
- Bedrooms5
- Bathrooms2
- Area1577 sq. ft.
- DirectionNo Data
- Added On01 May 2024
Property Overview
Rediscover the charm of split-level living. This 1993 home promises the comfort of 5 bedrooms, 2 bathrooms spread across 1550 sq ft. Showcasing a classic split-level design with three levels, offering privacy and shared spaces in equal measure. Further enhancing the home’s appeal is the spacious carport, providing secure and convenient car storage. Be welcomed into a cozy living room boasting a bay window that fills the space with a generous amount of natural light. The centerpiece of this room is surely the cozy gas fireplace, a certain crowd-pleaser during cold winter evenings. The kitchen is fitted with sturdy oak cupboards complemented by deep pots and pan drawers. The primary bedroom ensures its occupant’s complete comfort and convenience by featuring exclusive access to the main bathroom. The utilization of space is commendable as seen with the generous storage options in the crawl space and the storage bin holder in the lower bathroom. Outdoor features, brag about a massive backyard and three storage sheds with room for a shop. The property offers vehicle access to the backyard, giving you diverse options for usage. Perfectly located in the popular Rodeo Sub, it offers the advantage of having essential community facilities within walking distance. You’ll appreciate the convenience of being able to walk to the school, library, and the recreation center. Don’t miss the opportunity to make this home your own. Experience a solid foundation for your dreams right here. (id:51532)
Tags
| Property Summary |
|---|
| Building |
|---|
| Level | Rooms | Dimensions |
|---|---|---|
| Basement | 4pc Bathroom | Measurements not available |
| Utility room | 10'9'' x 12'9'' | |
| Bedroom | 7'7'' x 12'10'' | |
| Bedroom | 10'1'' x 11'8'' | |
| Main level | 4pc Bathroom | Measurements not available |
| Bedroom | 9'9'' x 7'11'' | |
| Bedroom | 6'3'' x 10'10'' | |
| Primary Bedroom | 12'4'' x 13'8'' | |
| Kitchen | 11'11'' x 8'9'' | |
| Dining room | 7'7'' x 8'9'' | |
| Living room | 17' x 11'8'' |
| Features | |||||
|---|---|---|---|---|---|
| Carport | Refrigerator | Range - Electric | |||
| Microwave | Washer & Dryer | ||||



