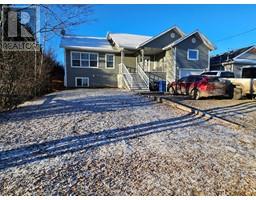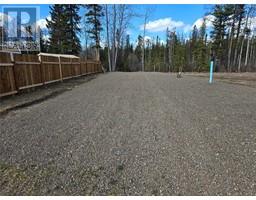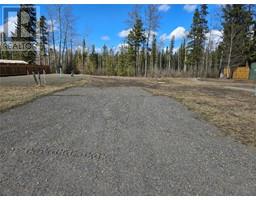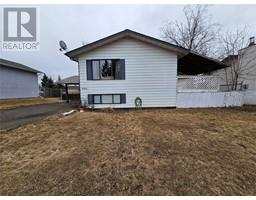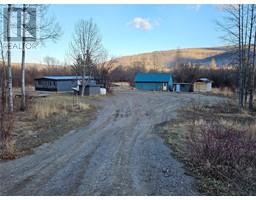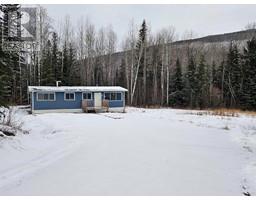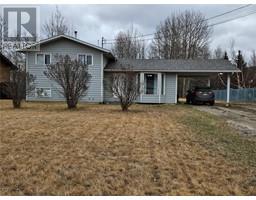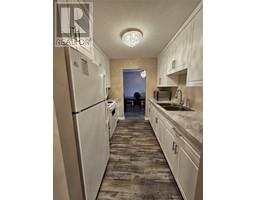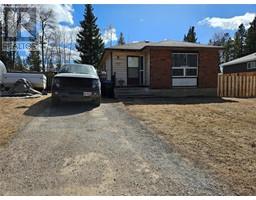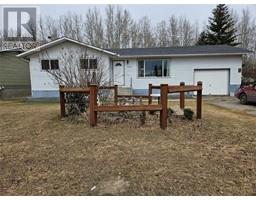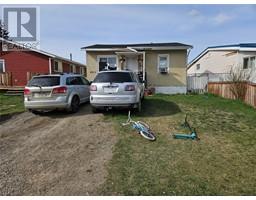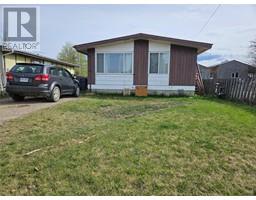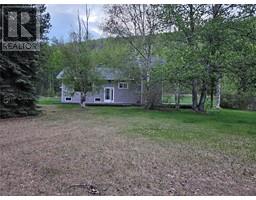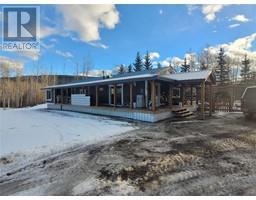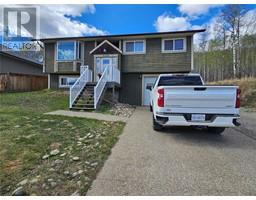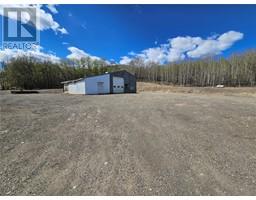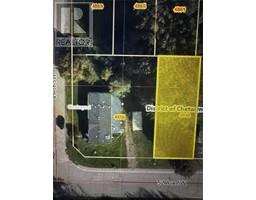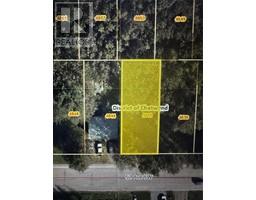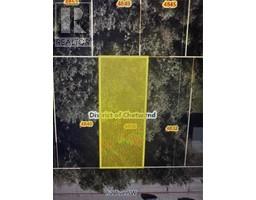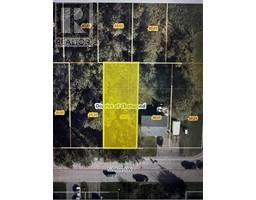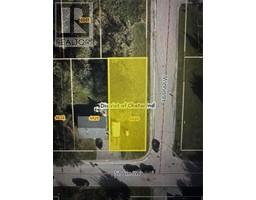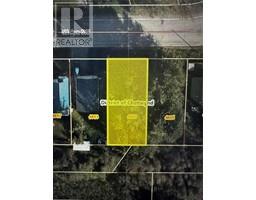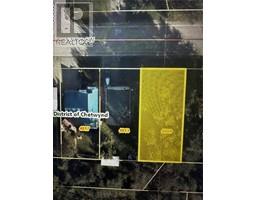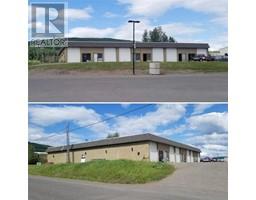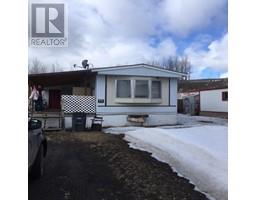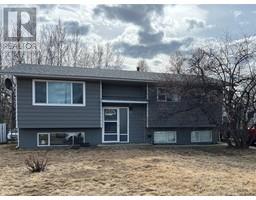5233 44 Street NE Chetwynd, Chetwynd, British Columbia, CA
Address: 5233 44 Street NE, Chetwynd, British Columbia
Summary Report Property
- MKT ID10306303
- Building TypeManufactured Home
- Property TypeSingle Family
- StatusBuy
- Added3 weeks ago
- Bedrooms4
- Bathrooms2
- Area1110 sq. ft.
- DirectionNo Data
- Added On08 May 2024
Property Overview
Think you can't afford to own? Think again and seize this great opportunity! Enter the chance to own your own 4-bedroom, 2-bathroom bungalow and say GOOD BYE to RENTING. Priced to thrill and sure to please, everyone wanting to own, here is your chance. Offering 1,110 sq. ft of roomy living space, this home guarantees comfort and convenience. The beautifully updated bathrooms coupled with the comfortable living room and spacious entry will entice you. With this purchase, you're not just securing a home, you're taking ownership of your own land. Delight in the freedom from regular monthly rental fees and the knowledge that this investment could be cheaper than some rents! Its single-level layout ensures ease, and the thoughtful plan ensures space for all your needs, making the whole home feel balanced and comfortable. If you've been holding out for the perfect entry point to the Chetwynd market, NOW is the time. This bungalow isn't just a home—it's a lifestyle waiting to be lived. Don't let it deceive you with its humble exterior, for inside it is an affordable place to call your own. Take the time to stop, explore, and be pleasantly surprised at what awaits inside. Grab this opportunity before it's too late. It's not just a house, it's the door to your future. Let's unlock it together. (id:51532)
Tags
| Property Summary |
|---|
| Building |
|---|
| Level | Rooms | Dimensions |
|---|---|---|
| Main level | Living room | 11'4'' x 16'10'' |
| Kitchen | 14'0'' x 11'4'' | |
| Primary Bedroom | 10'1'' x 9'9'' | |
| Bedroom | 9'6'' x 9'7'' | |
| Bedroom | 7'6'' x 6'7'' | |
| Bedroom | 7'6'' x 6'7'' | |
| 3pc Bathroom | Measurements not available | |
| 4pc Bathroom | Measurements not available |
| Features | |||||
|---|---|---|---|---|---|
| Surfaced | Refrigerator | Range - Gas | |||
| Washer & Dryer | |||||













