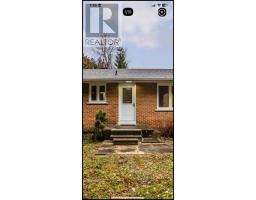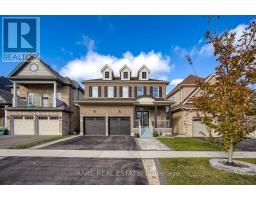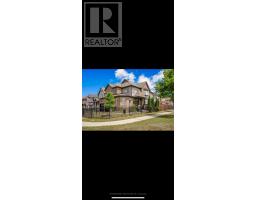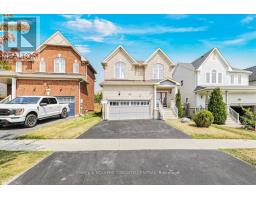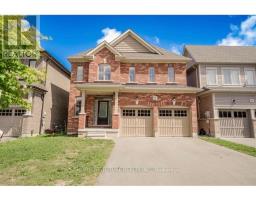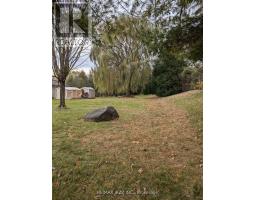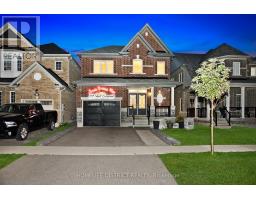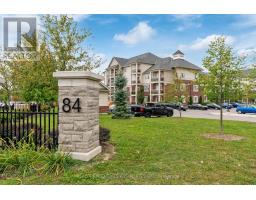170 COURVIER CRESCENT, Clarington (Bowmanville), Ontario, CA
Address: 170 COURVIER CRESCENT, Clarington (Bowmanville), Ontario
Summary Report Property
- MKT IDE12359475
- Building TypeRow / Townhouse
- Property TypeSingle Family
- StatusBuy
- Added1 weeks ago
- Bedrooms3
- Bathrooms3
- Area1100 sq. ft.
- DirectionNo Data
- Added On22 Aug 2025
Property Overview
Welcome to 170 Courvier Crescent, a meticulously maintained freehold townhome with charming curb appeal. Step into a spacious main floor open concept layout with hardwood flooring and a gas fireplace. The kitchen features stainless steel appliances, ample cabinet and counter space with an extended breakfast bar. The bright open living and dining area offers a walkout to a back deck with private fully fenced backyard. Separate main floor den area provides the perfect nook as an office to work from home or study. Access to the garage from the front foyer with additional access to the backyard. Upstairs you'll find a generous sized primary bedroom with a 4 piece ensuite bathroom and walk-in closet. Two additional bedrooms and 4 pc bathroom provide lots of space for a growing family. The spacious basement includes a rough-in for future bathroom, and provides the opportunity to finish it to your desired taste. Driveway parking for 2 vehicles with no sidewalk to maintain. Located in a desirable quiet neighbourhood close to all amenities you need, schools, parks, trails and minutes from Historic Downtown Bowmanville. (id:51532)
Tags
| Property Summary |
|---|
| Building |
|---|
| Land |
|---|
| Level | Rooms | Dimensions |
|---|---|---|
| Second level | Primary Bedroom | 3.7 m x 4.35 m |
| Bedroom 2 | 4.3 m x 3.1 m | |
| Bedroom 3 | 3.15 m x 2.6 m | |
| Main level | Living room | 5 m x 3.2 m |
| Kitchen | 2.8 m x 2.4 m | |
| Dining room | 2.4 m x 2.4 m | |
| Office | 1.7 m x 4.5 m |
| Features | |||||
|---|---|---|---|---|---|
| Garage | Water Heater | Central air conditioning | |||
| Fireplace(s) | |||||
































