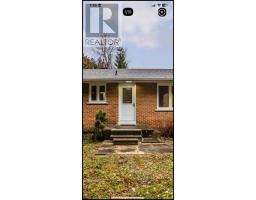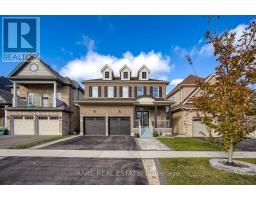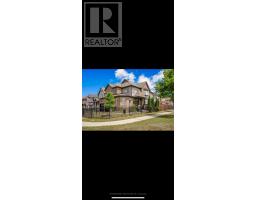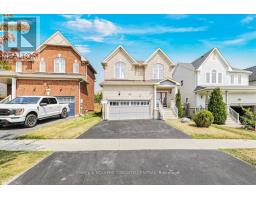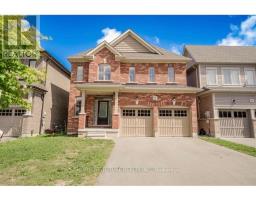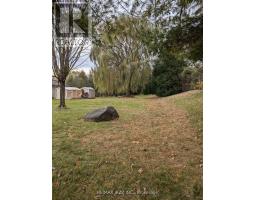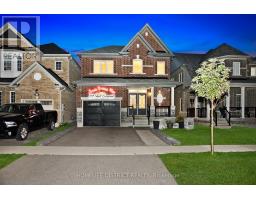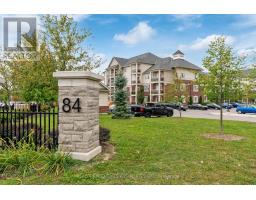9 THE BRIDLE PATH, Clarington (Bowmanville), Ontario, CA
Address: 9 THE BRIDLE PATH, Clarington (Bowmanville), Ontario
Summary Report Property
- MKT IDE12343973
- Building TypeRow / Townhouse
- Property TypeSingle Family
- StatusBuy
- Added1 weeks ago
- Bedrooms4
- Bathrooms2
- Area1200 sq. ft.
- DirectionNo Data
- Added On21 Aug 2025
Property Overview
Fantastic opportunity to own a rare 4 bedroom townhome backing onto a private tree covered property in 'The Bridle Path' community. This unique layout provides an abundance of space for a first time buyer, or a growing family. The main level offers open concept living with traditional separation of rooms creating maximum utility. The family room boasts a cozy fireplace feature wall with a bright picture window that overlooks the forested property behind. The modern kitchen is complete with stainless steel appliances, backsplash, and quartz countertops w/ breakfast bar that is open to the dining area. On the upper level, you'll find 4 great-sized bedrooms, and an updated 4 piece bath. The ground level features a powder room and walk-out to a private fully fenced yard with BBQ area and spacious deck. Only steps away is Bowmanville Creek Conservation Area with an extensive network of nature trails that connects The Bridle Path to downtown Bowmanville and Lake Ontario. Easy access to Highway 401, shopping, parks and public transit. Updated A/C in 2022, windows 2016, roof 2015 & furnace 2013. (id:51532)
Tags
| Property Summary |
|---|
| Building |
|---|
| Land |
|---|
| Level | Rooms | Dimensions |
|---|---|---|
| Second level | Living room | 5.2 m x 3.7 m |
| Kitchen | 3.2 m x 2.5 m | |
| Dining room | 3.8 m x 2.6 m | |
| Third level | Bedroom 2 | 5.2 m x 3.2 m |
| Bedroom 3 | 3.1 m x 2.5 m | |
| Bedroom 4 | 2.9 m x 2.5 m | |
| Ground level | Recreational, Games room | 2.6 m x 2.3 m |
| In between | Primary Bedroom | 4.3 m x 3.2 m |
| Features | |||||
|---|---|---|---|---|---|
| Cul-de-sac | Flat site | Paved yard | |||
| In suite Laundry | Garage | Water Heater | |||
| Walk out | Central air conditioning | Visitor Parking | |||







































