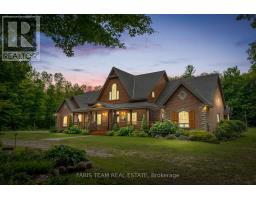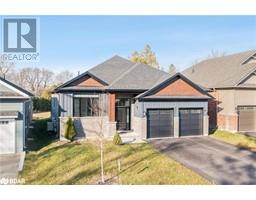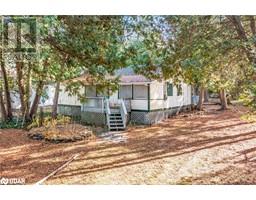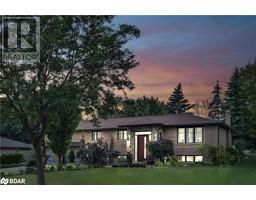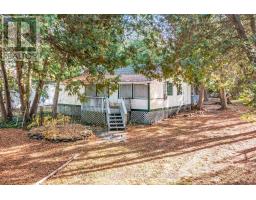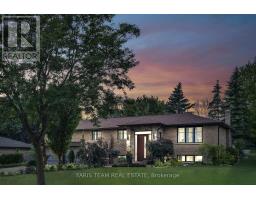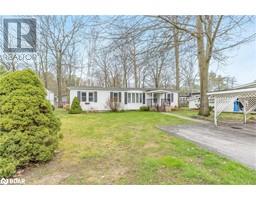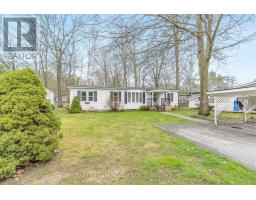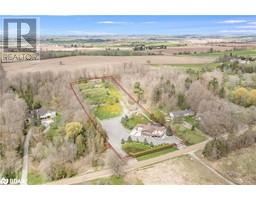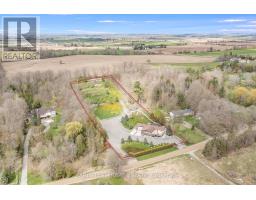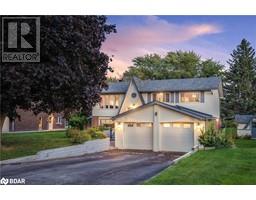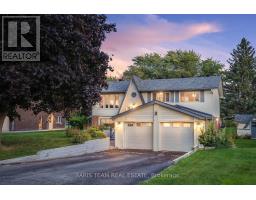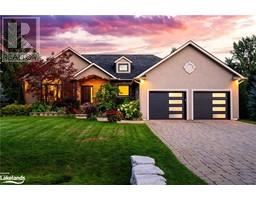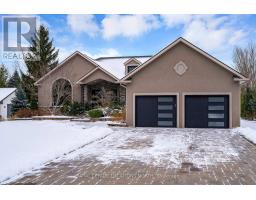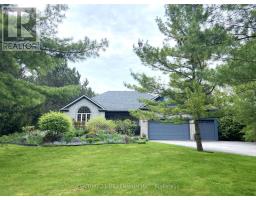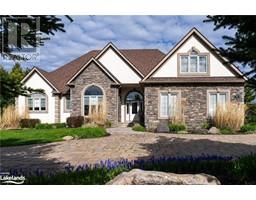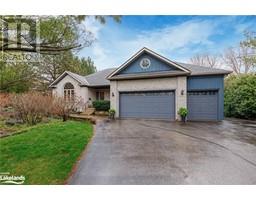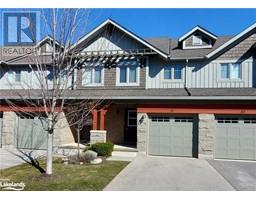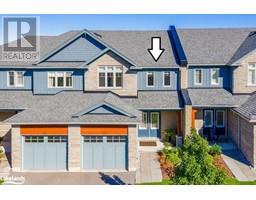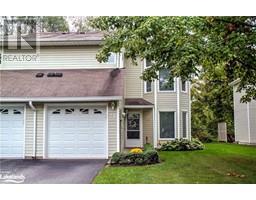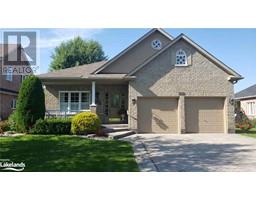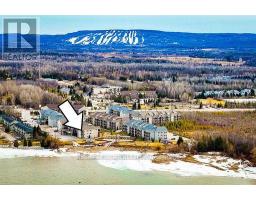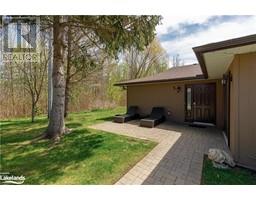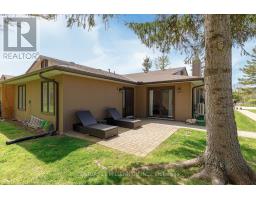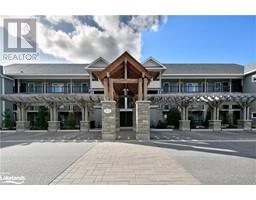40 TROTT Boulevard Unit# 705 CW01-Collingwood, Collingwood, Ontario, CA
Address: 40 TROTT Boulevard Unit# 705, Collingwood, Ontario
4 Beds3 Baths3064 sqftStatus: Buy Views : 137
Price
$1,089,900
Summary Report Property
- MKT ID40563347
- Building TypeApartment
- Property TypeSingle Family
- StatusBuy
- Added13 hours ago
- Bedrooms4
- Bathrooms3
- Area3064 sq. ft.
- DirectionNo Data
- Added On03 May 2024
Property Overview
Top 5 Reasons You Will Love This Home: 1) Impressive, one-of-a-kind, end-unit condo townhome offering a low-maintenance lifestyle and a walkout to a patio overlooking Georgian Bay 2) Ideal layout featuring a large kitchen with picturesque views, plenty of storage, a coffee nook, a pantry, quartz countertops, and a gas oven 3) Spacious and secluded main level primary bedroom suite presenting a patio perfect for enjoying a morning coffee on, as well as a luxurious 5-piece ensuite 4) Added benefit of rarely offered two parking spaces 5) Plenty of nearby amenities, including downtown Collingwood, beaches, cycling and hiking trails, and several golf courses. 3,064 fin.sq.ft. Age 16. Visit our website for more detailed information. (id:51532)
Tags
| Property Summary |
|---|
Property Type
Single Family
Building Type
Apartment
Storeys
1
Square Footage
3064.0000
Subdivision Name
CW01-Collingwood
Title
Condominium
Built in
2008
Parking Type
Detached Garage,None
| Building |
|---|
Bedrooms
Above Grade
2
Below Grade
2
Bathrooms
Total
4
Interior Features
Appliances Included
Dishwasher, Dryer, Refrigerator, Stove, Washer, Microwave Built-in
Basement Type
Full (Finished)
Building Features
Features
Country residential
Foundation Type
Poured Concrete
Style
Attached
Square Footage
3064.0000
Rental Equipment
None
Fire Protection
Alarm system
Heating & Cooling
Cooling
Central air conditioning
Heating Type
Radiant heat
Utilities
Utility Type
Natural Gas(Available)
Utility Sewer
No sewage system
Water
Municipal water
Exterior Features
Exterior Finish
Stone
Pool Type
Inground pool
Neighbourhood Features
Community Features
Quiet Area
Amenities Nearby
Beach, Marina
Maintenance or Condo Information
Maintenance Fees
$1145.84 Monthly
Maintenance Fees Include
Landscaping, Parking
Parking
Parking Type
Detached Garage,None
| Land |
|---|
Other Property Information
Zoning Description
HR6
| Level | Rooms | Dimensions |
|---|---|---|
| Basement | Laundry room | 7'8'' x 7'0'' |
| Storage | 14'4'' x 11'4'' | |
| 4pc Bathroom | Measurements not available | |
| Bedroom | 14'2'' x 10'1'' | |
| Bedroom | 14'3'' x 10'11'' | |
| Living room | 20'2'' x 15'8'' | |
| Main level | 3pc Bathroom | Measurements not available |
| 5pc Bathroom | Measurements not available | |
| Primary Bedroom | 17'1'' x 13'0'' | |
| Bedroom | 12'8'' x 10'6'' | |
| Living room | 20'3'' x 11'7'' | |
| Dinette | 17'0'' x 9'1'' | |
| Kitchen | 19'6'' x 8'0'' |
| Features | |||||
|---|---|---|---|---|---|
| Country residential | Detached Garage | None | |||
| Dishwasher | Dryer | Refrigerator | |||
| Stove | Washer | Microwave Built-in | |||
| Central air conditioning | |||||






































