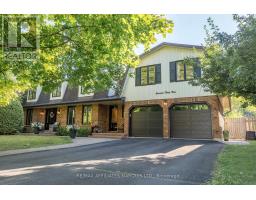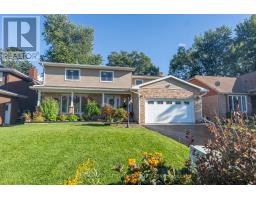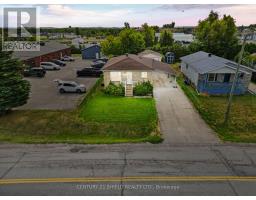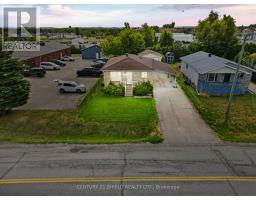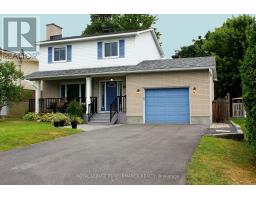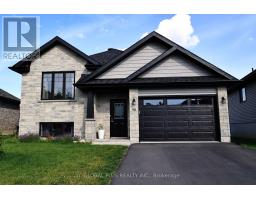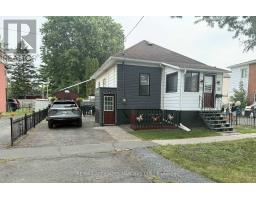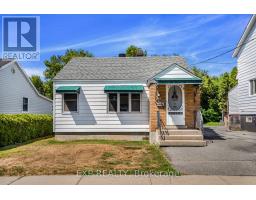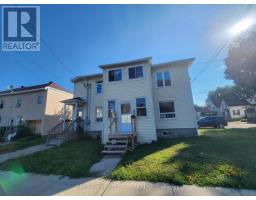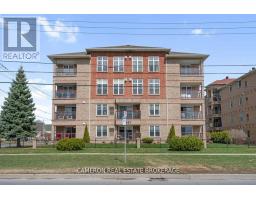405 - 710 COTTON MILL STREET, Cornwall, Ontario, CA
Address: 405 - 710 COTTON MILL STREET, Cornwall, Ontario
Summary Report Property
- MKT IDX12365717
- Building TypeApartment
- Property TypeSingle Family
- StatusBuy
- Added1 weeks ago
- Bedrooms2
- Bathrooms2
- Area1000 sq. ft.
- DirectionNo Data
- Added On27 Aug 2025
Property Overview
Bright and inviting, this south-west facing 1,044 sq. ft. fourth-floor suite combines comfort, functionality and central location. The open-concept layout is flooded with natural light from expansive windows and oversized patio doors that lead to a private balcony, offering partial views of the scenic St. Lawrence River. The functional kitchen is ideal for both everyday living and entertaining, featuring stainless steel appliances, a convenient breakfast bar, and generous granite countertops that overlook the dining area and cozy living room with its warm gas fireplace and striking exposed brick feature wall. This suite also includes an in-unit washer and dryer for added convenience.The primary bedroom boasts a spacious walk-in closet with direct access to a 4-piece ensuite bath. A versatile den and guest bath provide flexibility for hosting visitors or creating a comfortable home office. The building offers great amenities, including a fitness room, a rooftop terrace with breathtaking river views, a library, storage locker, secure indoor parking, and a guest suite for overnight visitors seeking extra privacy. Located just steps from a pharmacy, medical offices, walking and bike paths and much more, this condo provides the perfect blend of lifestyle and convenience. Whether you're downsizing or looking for a low-maintenance home, this suite has it all. Make this condominium yours today! (id:51532)
Tags
| Property Summary |
|---|
| Building |
|---|
| Land |
|---|
| Level | Rooms | Dimensions |
|---|---|---|
| Main level | Foyer | 5.96 m x 1.36 m |
| Den | 3.14 m x 2.25 m | |
| Kitchen | 4.27 m x 3.42 m | |
| Dining room | 4.74 m x 2.56 m | |
| Living room | 4.74 m x 3.41 m | |
| Bathroom | 1.58 m x 2.14 m | |
| Primary Bedroom | 4.24 m x 2.57 m | |
| Bathroom | 2.65 m x 2.14 m | |
| Laundry room | 2.62 m x 2.25 m |
| Features | |||||
|---|---|---|---|---|---|
| Elevator | Balcony | Carpet Free | |||
| In suite Laundry | Underground | Garage | |||
| Dishwasher | Dryer | Hood Fan | |||
| Microwave | Stove | Washer | |||
| Refrigerator | Central air conditioning | Visitor Parking | |||
| Exercise Centre | Fireplace(s) | Storage - Locker | |||


































