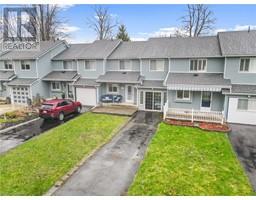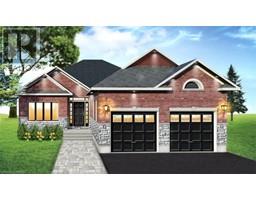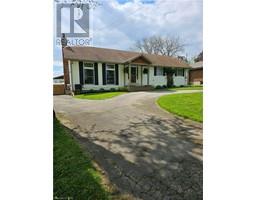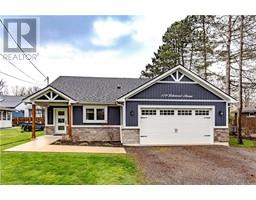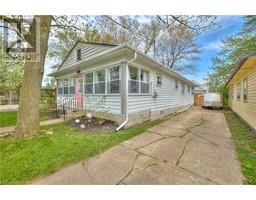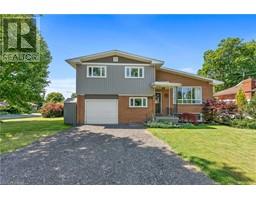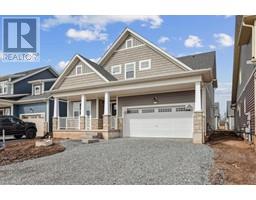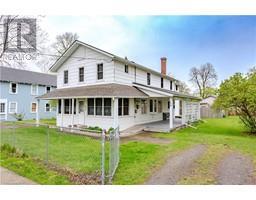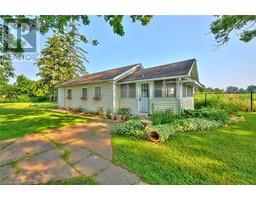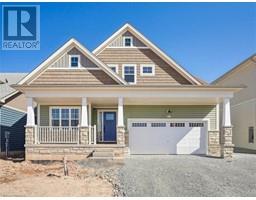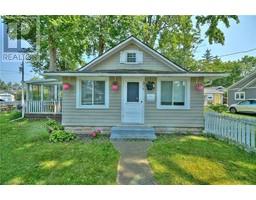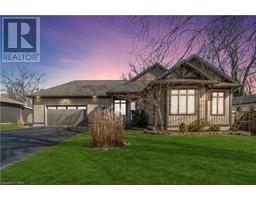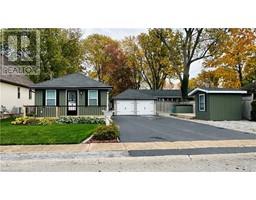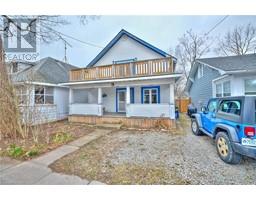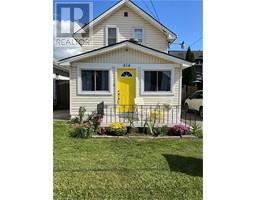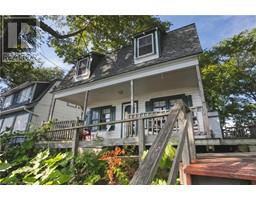Lot 55 Beach Walk, Crystal Beach, Ontario, CA
Address: Lot 55 Beach Walk, Crystal Beach, Ontario
Summary Report Property
- MKT IDH4192514
- Building TypeHouse
- Property TypeSingle Family
- StatusBuy
- Added2 weeks ago
- Bedrooms2
- Bathrooms2
- Area1343 sq. ft.
- DirectionNo Data
- Added On01 May 2024
Property Overview
Welcome to Beach Walk in sunny Crystal Beach! A collection of coastal residences include Marz Homes' inspiring two-storey, bungaloft & bungalow plans. Each offer modern, open concept living spaces & are crafted to provide bright, spacious, and effortlessly functional floor plans. With standard 9' ceilings and large windows, generous living areas feel even more inviting and suited for relaxing, gathering and entertaining. Functional kitchen islands, stylish designer hardware, quartz countertops, 13" deep cabinets mean these kitchens are designed to inspire the chef in each one of us. Each main bedroom includes walk-in closets and a private ensuite. Wake up refreshed with the option of an oversized walk-in shower complete with glass door or take in the spa-like deep soaker tub with designer mounted faucet. Consider sleek double vanities with a standard quartz countertop and undermount sinks for an individualized space. The historic downtown is home to boutiques & restaurants. The area offers over 16 kilometers of 4-season recreational trails. Model shown here is the Beachside bungalow. Photo's shown herein may not be the same floor plan layout/design selections as home offered for sale. *This site is pre-construction, closing 2025. Some move-in ready models available 2024. (id:51532)
Tags
| Property Summary |
|---|
| Building |
|---|
| Level | Rooms | Dimensions |
|---|---|---|
| Ground level | Foyer | Measurements not available |
| Bedroom | 9' '' x 12' '' | |
| 3pc Ensuite bath | Measurements not available | |
| Primary Bedroom | 17' 2'' x 12' 10'' | |
| Laundry room | Measurements not available | |
| 4pc Bathroom | Measurements not available | |
| Kitchen | 13' 2'' x 12' 10'' | |
| Living room/Dining room | 17' 2'' x 19' 8'' |
| Features | |||||
|---|---|---|---|---|---|
| Park setting | Park/reserve | Golf course/parkland | |||
| Beach | Paved driveway | Attached Garage | |||
| Central air conditioning | |||||





