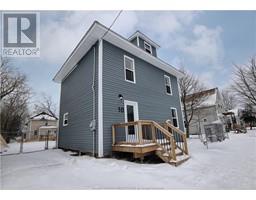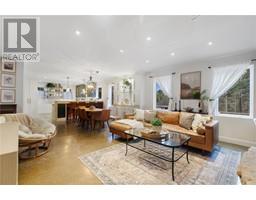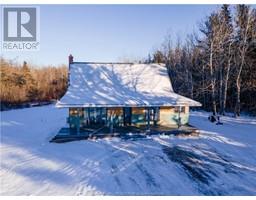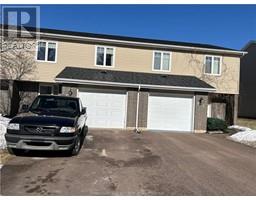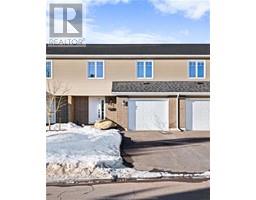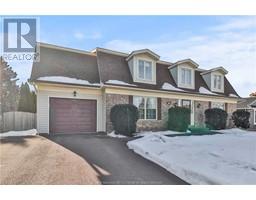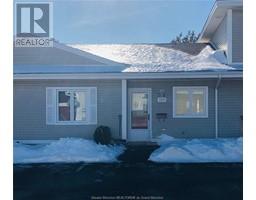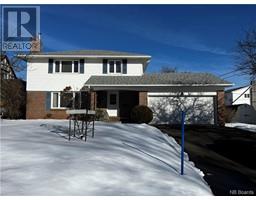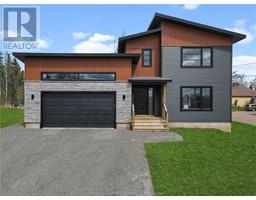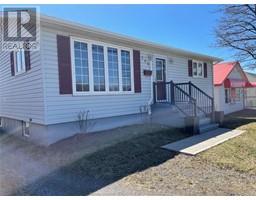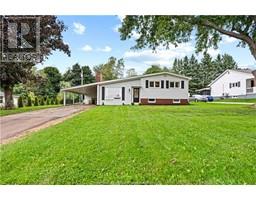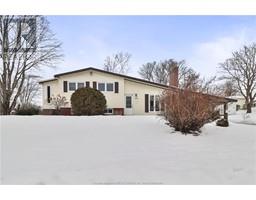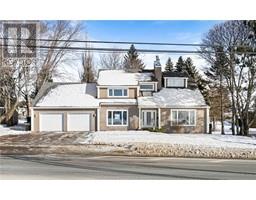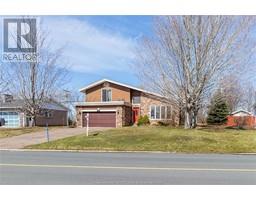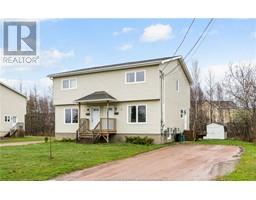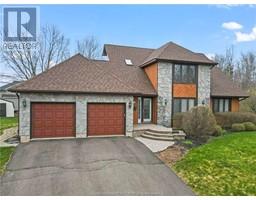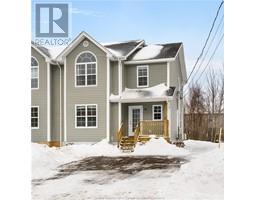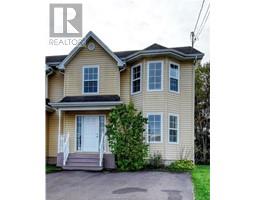497 Chartersville RD, Dieppe, New Brunswick, CA
Address: 497 Chartersville RD, Dieppe, New Brunswick
Summary Report Property
- MKT IDM157171
- Building TypeHouse
- Property TypeSingle Family
- StatusBuy
- Added12 weeks ago
- Bedrooms4
- Bathrooms3
- Area2273 sq. ft.
- DirectionNo Data
- Added On02 Feb 2024
Property Overview
CLICK ON MEDIA REEL FOR 3D TOUR. Looking for that perfect home that would allow you to just move in and put your feet up? This is the one for you. Only a few years old but feels and smells new! Located at a prime location - close to Dieppe Blvd, schools, parks and an aquatic center, this great home comes complete w/ an attached single garage. As you step into the main floor, you'll be greeted by an open-concept living, dining, and kitchen area. The kitchen, adorned in bright and white tones, features a large island that serves as the perfect space for meal prep or entertaining guests. The dining room boasts a mini-split for comfort, and patio doors beckon you to step outside and enjoy your own backyard that is an open canvas for you to create your own garden, shrub or tree planting. Completing the mail level are the 3 bedrooms and 2 baths. The primary bedroom has its own mini-split for climate control and an ensuite 3-pc bath, providing a private retreat. Descend to the completely renovated basement level, where a spacious family room awaits, perfect for gatherings, movie nights, or leisurely relaxation. Additionally, discover a versatile office or games area that adds functionality to the space and a 4th bedroom w/ a 3-pc bath. Don't miss the opportunity to make it yours. Call your favourite REALTOR® today for more details. (id:51532)
Tags
| Property Summary |
|---|
| Building |
|---|
| Level | Rooms | Dimensions |
|---|---|---|
| Basement | Storage | 4.6x14.5 |
| 3pc Bathroom | 8.11x8.1 | |
| Bedroom | 11.1x16.2 | |
| Family room | 17.6x11.3 | |
| Games room | 22.7x13.9 | |
| Main level | Laundry room | 8.7x5.4 |
| 4pc Bathroom | 11x5.4 | |
| Bedroom | 8.8x11.1 | |
| Bedroom | 9.11x8.8 | |
| 3pc Ensuite bath | 9.6x4.16 | |
| Bedroom | 9.6x11.9 | |
| Living room | 11.7x12.7 | |
| Dining room | 11.9x9.7 | |
| Kitchen | 11.8x8.11 |
| Features | |||||
|---|---|---|---|---|---|
| Garage | Dishwasher | ||||




































