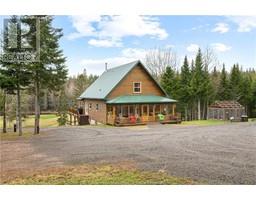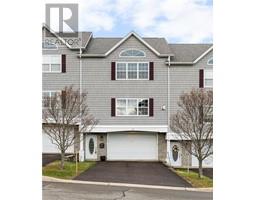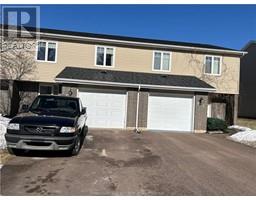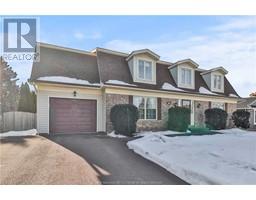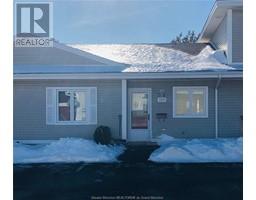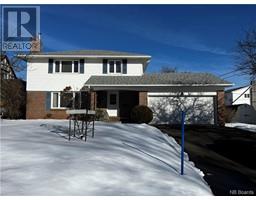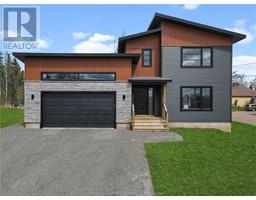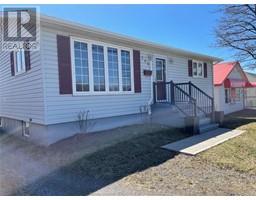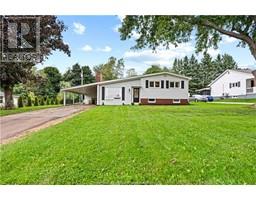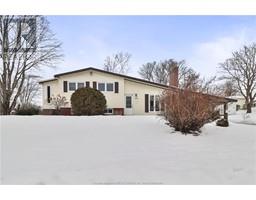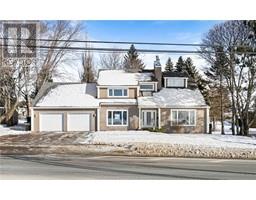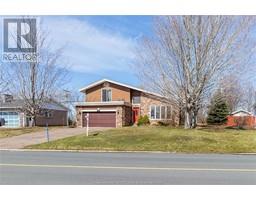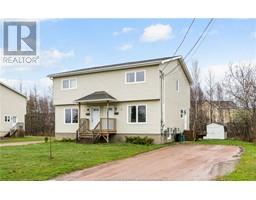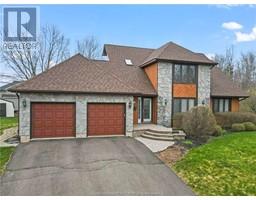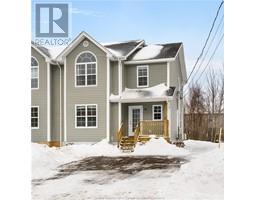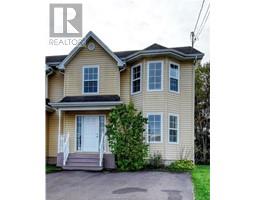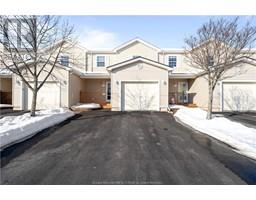685 Laurier ST, Dieppe, New Brunswick, CA
Address: 685 Laurier ST, Dieppe, New Brunswick
Summary Report Property
- MKT IDM157365
- Building TypeRow / Townhouse
- Property TypeSingle Family
- StatusBuy
- Added10 weeks ago
- Bedrooms3
- Bathrooms2
- Area2140 sq. ft.
- DirectionNo Data
- Added On14 Feb 2024
Property Overview
UPDATED / IMMACULATE / EXCELLENT LOCATION / FINISHED BASEMENT / AVAILABLE FOR IMMEDIATE OCCUPANCY. Welcome to 385 Laurier Street in CENTRAL Dieppe. This beautiful 3 Bedroom, 1.5 Bath townhouse offers over 2000 SQ Feet of living space. The exceptional location make it possible to walk to major amenities including Champlain Mall, Pharmacies, Churches, Sobeys, Restaurants and more. The property was freshly painted and updated with new flooring, light fixtures, some new appliances and more. The main level offers a powder room at the main entrance, beautiful kitchen with stainless countertops/appliances that opens to the dining and massive living room area. Great layout to Entertain! The second level offers a large primary bedroom with plenty of closet space as well as a corner soaker tub. The second level is completed by two additional bedrooms and a four piece bathroom with tiled shower. The completely finished basement offers a generous family room, office as well as laundry & storage. The property is fully landscaped and cared for by the Condo Association ($339/month) that also cover the building insurance, water, sewage and building improvements and driveway snow removal. This property is priced for a quick sale. Call your REALTOR® to arrange your private tour. (id:51532)
Tags
| Property Summary |
|---|
| Building |
|---|
| Level | Rooms | Dimensions |
|---|---|---|
| Second level | 4pc Bathroom | 8.3x8.6 |
| Bedroom | 11x12 | |
| Bedroom | 11x12 | |
| Bedroom | 12.1x15.6 | |
| Basement | Storage | Measurements not available |
| Laundry room | 7.9x10.6 | |
| Office | 8.5x11 | |
| Family room | 11.3x20.1 | |
| Main level | 2pc Bathroom | 3.4x7.5 |
| Living room | 12.6x16.1 | |
| Dining room | 8.7x12.1 | |
| Kitchen | 8.7x9.1 | |
| Foyer | 5.4x8 |
| Features | |||||
|---|---|---|---|---|---|
| Level lot | Paved driveway | Garage | |||
| Air exchanger | Street Lighting | ||||






































