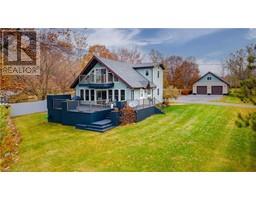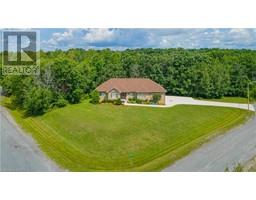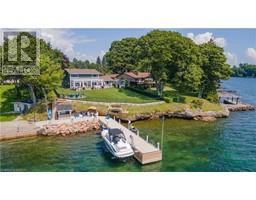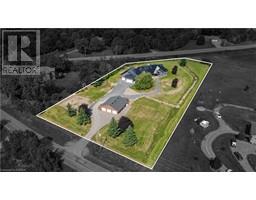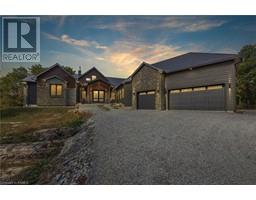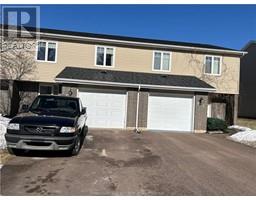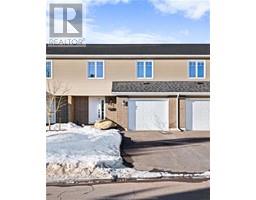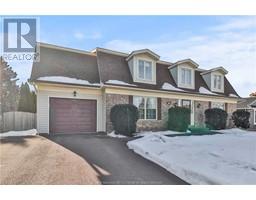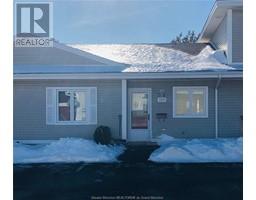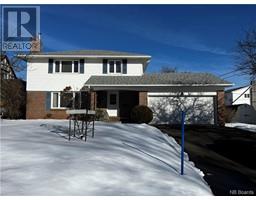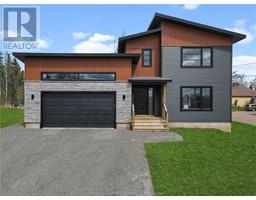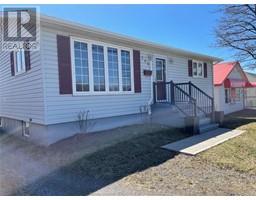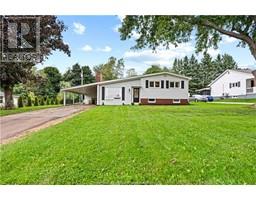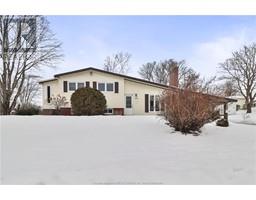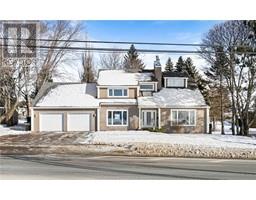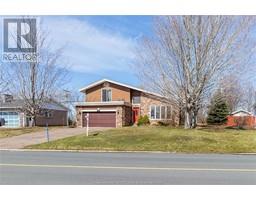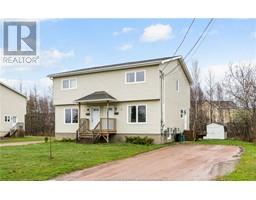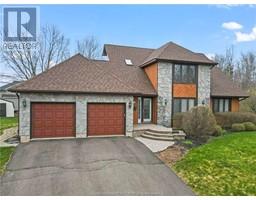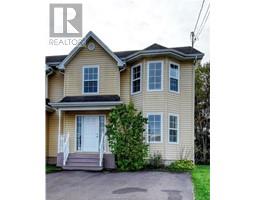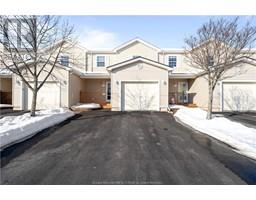95 Chianti, Dieppe, New Brunswick, CA
Address: 95 Chianti, Dieppe, New Brunswick
Summary Report Property
- MKT IDM157288
- Building TypeHouse
- Property TypeSingle Family
- StatusBuy
- Added11 weeks ago
- Bedrooms3
- Bathrooms2
- Area1746 sq. ft.
- DirectionNo Data
- Added On08 Feb 2024
Property Overview
*** GREAT CONDITION 2 STOREY SEMI-DETACHED // 2 MINI-SPLIT HEAT PUMPS // PARTIALLY FINISHED BASEMENT // BACKYARD TREE-LINE BUFFER *** Welcome to 95 Chianti, this well-cared for home located in an established central Dieppe neighbourhood is move-in ready for its new lucky owner! You are welcomed to the main floor by a nice entryway with closet. From there, you will find a LARGE living room that flows into the beautiful kitchen and dining area highlighted by DARK STAINED CABINETRY, CENTRE ISLAND and patio doors to a deck overlooking your backyard with BABY BARN and TREE-LINE BUFFER. Completing the main floor are a 2pc bathroom with laundry and MINI-SPLIT for your COOLING AND HEATING comfort year-round. The second floor offers a ANOTHER MINI-SPLIT, primary bedroom with WALK-IN CLOSET, 2 additional good size spare bedrooms, and a 4pc bathroom. This fantastic semi also includes a PARTIALLY FINISHED BASEMENT with LARGE FAMILY ROOM and ATTRACTIVE BARN DOOR to a LARGE STORAGE ROOM WITH CONVENIENT SHELVING, CENTRAL VACUUM, and NICE WIDE PAVED DRIVEWAY. Perfectly situated near all amenities, walking trails, parks, schools and highways. You will be proud to call 95 Chianti your new home! (id:51532)
Tags
| Property Summary |
|---|
| Building |
|---|
| Level | Rooms | Dimensions |
|---|---|---|
| Second level | 4pc Bathroom | 6.6x13 |
| Bedroom | 10x10 | |
| Bedroom | 10x10 | |
| Bedroom | 15.7x12 | |
| Basement | Storage | 13x22 |
| Family room | 18.8x15 | |
| Main level | 2pc Bathroom | 9.2x5.6 |
| Kitchen | 13.5x10 | |
| Dining room | 7x13.5 | |
| Living room | 17x13 |
| Features | |||||
|---|---|---|---|---|---|
| Level lot | Central island | Paved driveway | |||
| Central Vacuum | Air exchanger | ||||






































