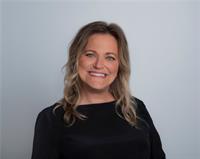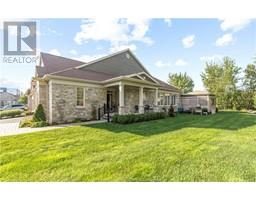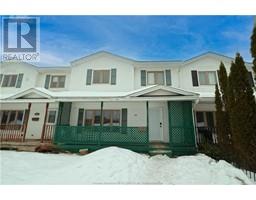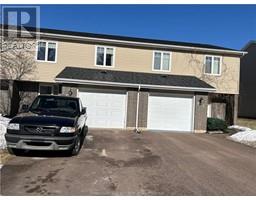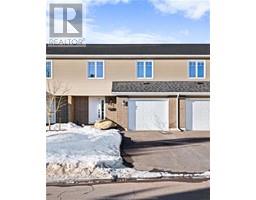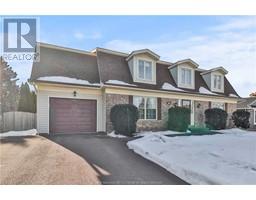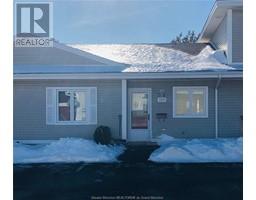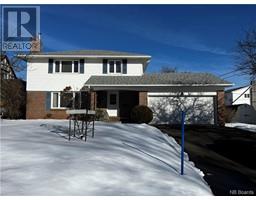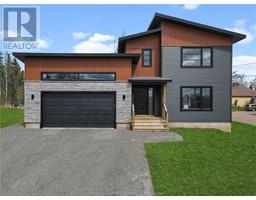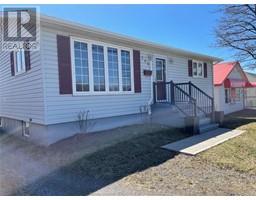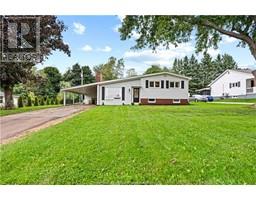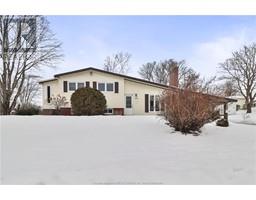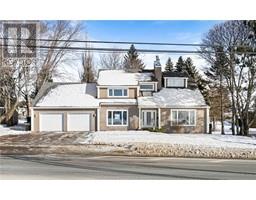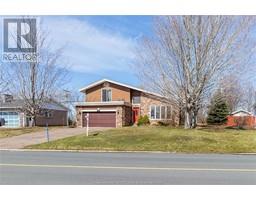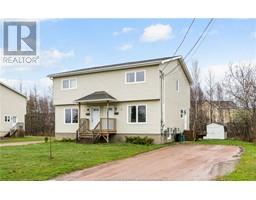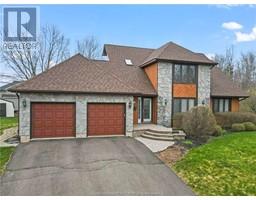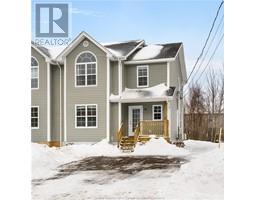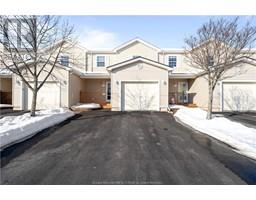54 Cabernet CRT, Dieppe, New Brunswick, CA
Address: 54 Cabernet CRT, Dieppe, New Brunswick
Summary Report Property
- MKT IDM157142
- Building TypeHouse
- Property TypeSingle Family
- StatusBuy
- Added12 weeks ago
- Bedrooms3
- Bathrooms2
- Area1440 sq. ft.
- DirectionNo Data
- Added On01 Feb 2024
Property Overview
LOCATED ON A COURT IN DIEPPE / 3 BEDROOMS / 2 BATHROOMS Welcome to 54 Cabernet Court, Dieppe. Nestled in a serene court, this two-story semi-detached home seamlessly blends comfort and style. The well-designed layout features a kitchen with ample cabinets, a bright living room and a convenient half bath on the first level. Upstairs, you will find a spacious 4-piece bathroom, 2 bedrooms plus a primary bedroom with access to the bathroom. The hardwood floors are immaculate, and the basement is ready to be transformed into endless possibilities. Outside, the treed backyard provides tranquil setting surrounded by nature that ensures ample privacy. This outdoor space is perfect for enjoying your morning coffee or hosting gatherings in a peaceful setting. This two-story semi-detached home combines comfort, convenience, making it a wonderful opportunity for any potential buyers. Don't miss the opportunity to make this house your new home. Contact your REALTOR® today to schedule a viewing an come check out the charm and convenience of this property for yourself. (id:51532)
Tags
| Property Summary |
|---|
| Building |
|---|
| Level | Rooms | Dimensions |
|---|---|---|
| Second level | Bedroom | 10x12 |
| Bedroom | 10x12 | |
| Bedroom | 13.10x13.9 | |
| 4pc Ensuite bath | 15x11 | |
| Main level | Foyer | 7x11 |
| 2pc Bathroom | 7x5 | |
| Living room | 19.2x13 | |
| Dining room | 13.8x12.6 | |
| Kitchen | 10.5x10 |
| Features | |||||
|---|---|---|---|---|---|
| Lighting | Air exchanger | Street Lighting | |||


