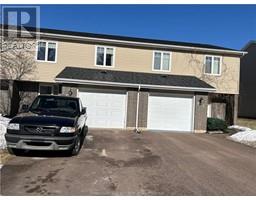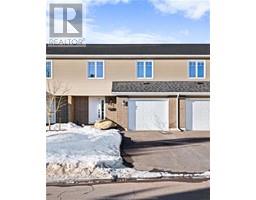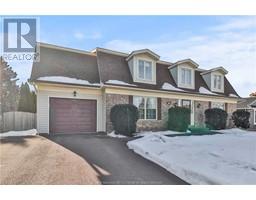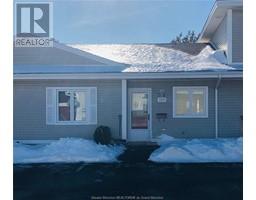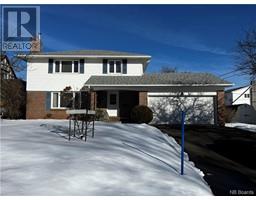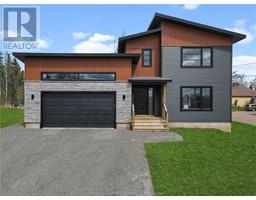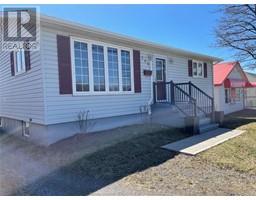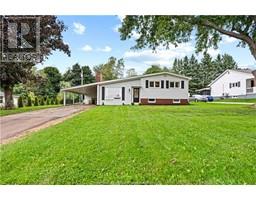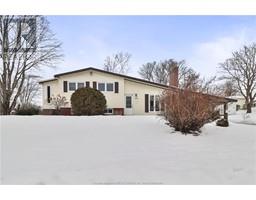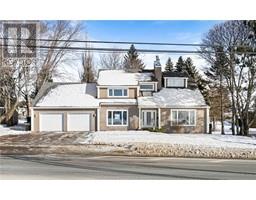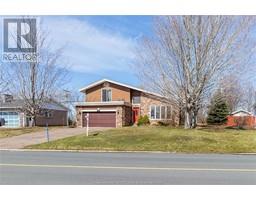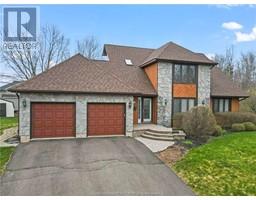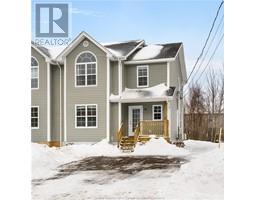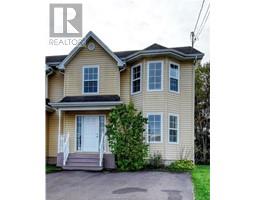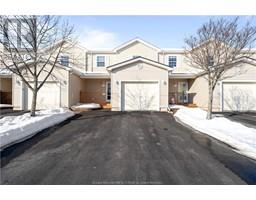5 Thaddee ST, Dieppe, New Brunswick, CA
Address: 5 Thaddee ST, Dieppe, New Brunswick
Summary Report Property
- MKT IDM157179
- Building TypeHouse
- Property TypeSingle Family
- StatusBuy
- Added11 weeks ago
- Bedrooms3
- Bathrooms1
- Area1674 sq. ft.
- DirectionNo Data
- Added On06 Feb 2024
Property Overview
Welcome to 5 Thaddee. Where you will find a semi-detached for sale in the heart of Dieppe. The large lot has a treed backyard providing lots of privacy to property. Close to schools, the industrial park, business sectors and minutes to downtown Moncton and all other amenities. This unit had been renovated over the years to include; tile floors with radiant heat in the kitchen, updated kitchen countertops and cabinets, lights, crown molding, updated bathrooms to name a few. In this unit 2 mini-splits provides additional heating and cooling to the main level and to the master bedroom (2nd level). Roofing was redone in 2022, newer windows and exterior doors throughout. New decking front and back on metal techno post footings, new baby barn. Back deck has privacy panels and metal balustrades.. Located on a court so no through traffic. Walking trail access is only 200m away. An opportunity like this will not last. Occupancy:tenants. Call, email, or text to book a viewing. 24hr notice is required "Seller is a licensed NB REALTOR®" (id:51532)
Tags
| Property Summary |
|---|
| Building |
|---|
| Level | Rooms | Dimensions |
|---|---|---|
| Second level | Bedroom | 9.1x9.3 |
| Bedroom | 9.11x8.2 | |
| Bedroom | 14.9x11.3 | |
| Basement | Laundry room | 14.1x16.1 |
| Games room | 16.4x14.0 | |
| Main level | 2pc Bathroom | 8.3x3.1 |
| Dining room | 8.5x8.6 | |
| Kitchen | 13.4x11.5 | |
| Living room | 14.9x13.5 |
| Features | |||||
|---|---|---|---|---|---|
| Gravel | Air exchanger | Air Conditioned | |||
























