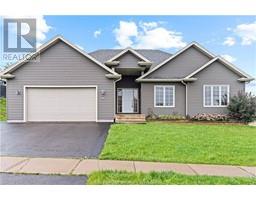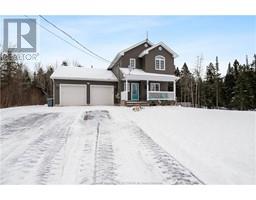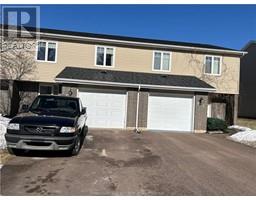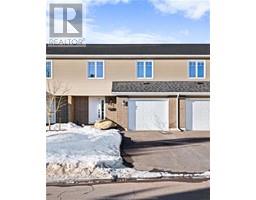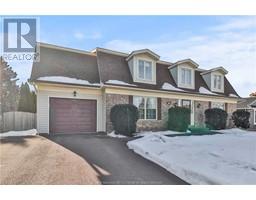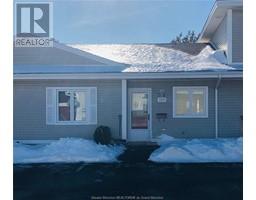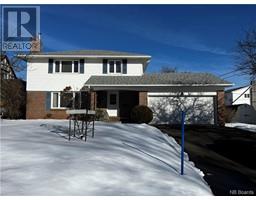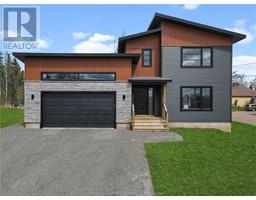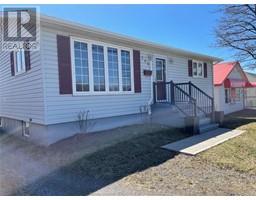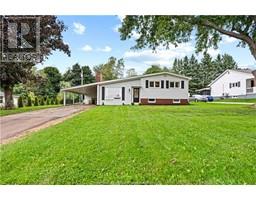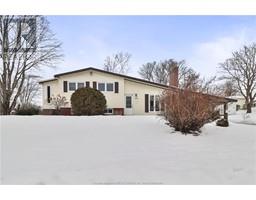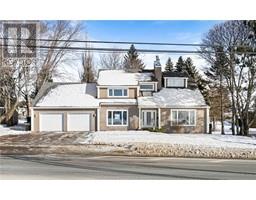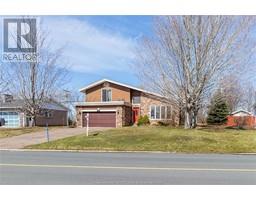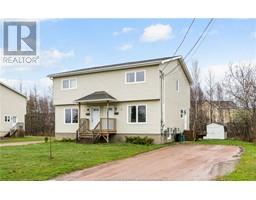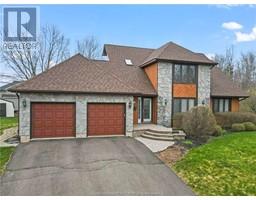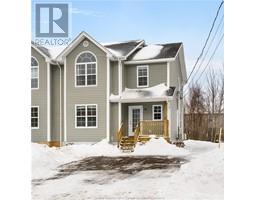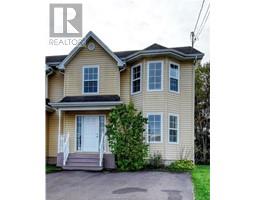112 Damien, Dieppe, New Brunswick, CA
Address: 112 Damien, Dieppe, New Brunswick
Summary Report Property
- MKT IDM157340
- Building TypeRow / Townhouse
- Property TypeSingle Family
- StatusBuy
- Added10 weeks ago
- Bedrooms3
- Bathrooms2
- Area1400 sq. ft.
- DirectionNo Data
- Added On13 Feb 2024
Property Overview
Bienvenue/Welcome to 112 Damien. A well-maintained condo located in a beautiful condo community in the heart of Dieppe. Great curb appeal with a covered front landing, double wide paved driveway, roomy single car garage and a wonderful backyard that backs on the school field so no back neighbours! Walk inside the foyer where youll find a large storage closet, garage entrance and a 2pc washroom with laundry facilities. The foyer opens to the open concept main level with its gorgeous kitchen with beautiful light oak cabinets, a large center island and access to the fully finished 4-season sunroom and treed backyard. The dining area is spacious and flows into the living room perfect for entertaining. Follow the hardwood staircase to the upper level to find the primary bedroom with a walk-in closet, two more good size bedrooms and a spacious full bathroom. The basement is partially finished with lots of roof for storage, a hobby area and workshop space. This is a great area to customize to your needs. Condo fees are $250/month and cover; Water & Sewer/Building Common Elements Maintenance/Building Insurance/Lawn & Snow. Forget the exterior chores and maintenance and enjoy living! Call, email or text to visit this wonderful property before it is sold. (id:51532)
Tags
| Property Summary |
|---|
| Building |
|---|
| Level | Rooms | Dimensions |
|---|---|---|
| Second level | 4pc Bathroom | Measurements not available |
| Bedroom | 11.0x10.8 | |
| Bedroom | 11.8x11.8 | |
| Bedroom | 13.2x11.8 | |
| Basement | Storage | 23.0x12.3 |
| Workshop | 15.0x8.9 | |
| Utility room | 10.0x9.3 | |
| Main level | Sunroom | 11.5x10.11 |
| Living room | 13.11x13.0 | |
| Dining room | 12.10x9.5 | |
| Kitchen | 11.7x10.11 | |
| 2pc Bathroom | Measurements not available | |
| Foyer | 10.7x4.9 |
| Features | |||||
|---|---|---|---|---|---|
| Level lot | Paved driveway | Attached Garage(1) | |||
| Central Vacuum | Air exchanger | Air Conditioned | |||




































